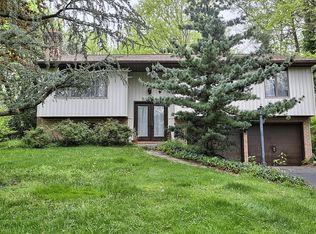Sold for $380,000
$380,000
2659 Ritner Hwy, Carlisle, PA 17015
3beds
2,578sqft
Single Family Residence
Built in 1977
1.04 Acres Lot
$387,300 Zestimate®
$147/sqft
$2,348 Estimated rent
Home value
$387,300
$360,000 - $414,000
$2,348/mo
Zestimate® history
Loading...
Owner options
Explore your selling options
What's special
Welcome to this well-maintained split-level home in Big Spring School District! Conveniently located between Carlisle and Newville, this home offers a perfect blend of comfort, space, and functionality. Situated in the Big Spring School District, this 3-bedroom, 2.5-bathroom home is filled with thoughtful updates and inviting features. Step inside to find a formal living room, a spacious family room with a wood-burning fireplace and deck access, and a kitchen featuring custom cherry cabinets. The home also includes a dedicated office with a built-in desk, a laundry room with a half bath, and a charming 3-season cedar room, perfect for relaxing year-round. Enjoy peace of mind with recent upgrades, including a new roof and front sidewalk (2024) and the hot water heater replacement (2023). The primary bathroom was beautifully updated in 2024, featuring LVP flooring, a walk-in shower, and a frameless LED lighted touch mirror over the vanity. All appliances convey, including a second refrigerator in the utility room. Outside, you'll find three sheds for extra storage, a 2-car attached garage, and plenty of additional parking on the paved driveway. Don’t miss this incredible opportunity to own a home that has been lovingly maintained and thoughtfully updated. Schedule your showing today!
Zillow last checked: 8 hours ago
Listing updated: May 06, 2025 at 03:55am
Listed by:
Ronda Wickard 717-226-4531,
Berkshire Hathaway HomeServices Homesale Realty,
Listing Team: Heather Neidlinger Olivia Henneman Team, Co-Listing Team: Heather Neidlinger Olivia Henneman Team,Co-Listing Agent: Heather Ann Neidlinger 717-226-2875,
Berkshire Hathaway HomeServices Homesale Realty
Bought with:
Sinjin Martin, RS330394
Keller Williams of Central PA
Source: Bright MLS,MLS#: PACB2039524
Facts & features
Interior
Bedrooms & bathrooms
- Bedrooms: 3
- Bathrooms: 3
- Full bathrooms: 2
- 1/2 bathrooms: 1
Primary bedroom
- Features: Flooring - Carpet, Walk-In Closet(s), Window Treatments
- Level: Upper
Bedroom 1
- Features: Flooring - Carpet, Window Treatments
- Level: Upper
Bedroom 2
- Features: Flooring - Carpet, Window Treatments
- Level: Upper
Primary bathroom
- Features: Bathroom - Walk-In Shower, Flooring - Luxury Vinyl Plank, Recessed Lighting
- Level: Upper
Dining room
- Features: Flooring - Carpet
- Level: Main
Family room
- Features: Fireplace - Wood Burning, Flooring - Carpet
- Level: Lower
Family room
- Features: Flooring - Laminate Plank, Built-in Features
- Level: Lower
Other
- Features: Bathroom - Tub Shower, Flooring - Tile/Brick
- Level: Upper
Kitchen
- Features: Breakfast Nook, Built-in Features, Window Treatments
- Level: Main
Laundry
- Features: Attached Bathroom
- Level: Lower
Living room
- Features: Crown Molding, Flooring - Carpet, Window Treatments
- Level: Main
Office
- Features: Built-in Features, Flooring - Carpet, Window Treatments
- Level: Lower
Utility room
- Level: Lower
Heating
- Heat Pump, Electric
Cooling
- Central Air, Electric
Appliances
- Included: Microwave, Dishwasher, Disposal, Dryer, Oven/Range - Electric, Refrigerator, Washer, Water Heater, Electric Water Heater
- Laundry: Dryer In Unit, Lower Level, Washer In Unit, Laundry Room
Features
- Basement: Partially Finished,Side Entrance,Walk-Out Access
- Number of fireplaces: 1
- Fireplace features: Brick, Mantel(s), Wood Burning
Interior area
- Total structure area: 2,578
- Total interior livable area: 2,578 sqft
- Finished area above ground: 2,578
- Finished area below ground: 0
Property
Parking
- Total spaces: 8
- Parking features: Garage Faces Front, Garage Door Opener, Attached, Driveway
- Attached garage spaces: 2
- Uncovered spaces: 6
Accessibility
- Accessibility features: None
Features
- Levels: Multi/Split,Two and One Half
- Stories: 2
- Pool features: None
Lot
- Size: 1.04 Acres
Details
- Additional structures: Above Grade, Below Grade
- Parcel number: 46090523004E
- Zoning: RESIDENTIAL
- Special conditions: Standard
Construction
Type & style
- Home type: SingleFamily
- Property subtype: Single Family Residence
Materials
- Brick, Vinyl Siding
- Foundation: Block
- Roof: Shingle
Condition
- New construction: No
- Year built: 1977
Utilities & green energy
- Sewer: On Site Septic
- Water: Well
Community & neighborhood
Security
- Security features: Security System
Location
- Region: Carlisle
- Subdivision: None Available
- Municipality: WEST PENNSBORO TWP
Other
Other facts
- Listing agreement: Exclusive Right To Sell
- Listing terms: Cash,Conventional
- Ownership: Fee Simple
Price history
| Date | Event | Price |
|---|---|---|
| 8/7/2025 | Sold | $380,000$147/sqft |
Source: Public Record Report a problem | ||
| 4/28/2025 | Sold | $380,000-10.6%$147/sqft |
Source: | ||
| 3/11/2025 | Pending sale | $425,000$165/sqft |
Source: | ||
| 3/5/2025 | Listed for sale | $425,000$165/sqft |
Source: | ||
Public tax history
| Year | Property taxes | Tax assessment |
|---|---|---|
| 2025 | $4,514 +2.7% | $231,400 |
| 2024 | $4,395 +1.3% | $231,400 |
| 2023 | $4,340 +2.1% | $231,400 |
Find assessor info on the county website
Neighborhood: 17015
Nearby schools
GreatSchools rating
- 6/10Mount Rock Elementary SchoolGrades: K-5Distance: 4.2 mi
- 6/10Big Spring Middle SchoolGrades: 6-8Distance: 4.1 mi
- 4/10Big Spring High SchoolGrades: 9-12Distance: 4.1 mi
Schools provided by the listing agent
- Elementary: Mount Rock
- Middle: Big Spring
- High: Big Spring
- District: Big Spring
Source: Bright MLS. This data may not be complete. We recommend contacting the local school district to confirm school assignments for this home.
Get pre-qualified for a loan
At Zillow Home Loans, we can pre-qualify you in as little as 5 minutes with no impact to your credit score.An equal housing lender. NMLS #10287.
Sell with ease on Zillow
Get a Zillow Showcase℠ listing at no additional cost and you could sell for —faster.
$387,300
2% more+$7,746
With Zillow Showcase(estimated)$395,046
