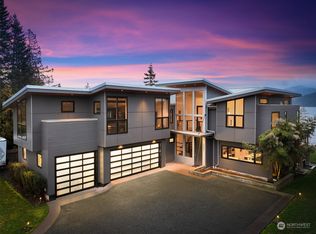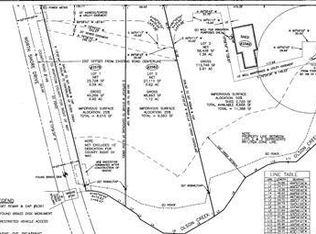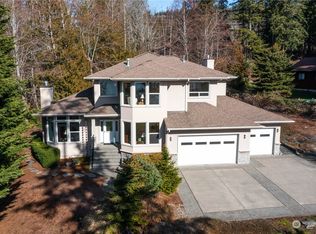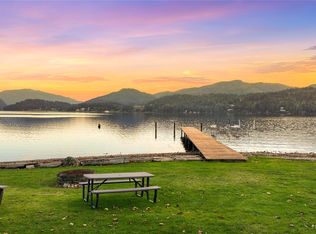Sold
Listed by:
Briddick Webb,
RE/MAX Whatcom County, Inc.
Bought with: Windermere Real Estate Whatcom
$1,900,000
2659 Northshore Road, Bellingham, WA 98226
4beds
2,694sqft
Single Family Residence
Built in 2003
10,018.8 Square Feet Lot
$1,963,000 Zestimate®
$705/sqft
$3,522 Estimated rent
Home value
$1,963,000
$1.86M - $2.06M
$3,522/mo
Zestimate® history
Loading...
Owner options
Explore your selling options
What's special
Stunning no-bank Lake Whatcom waterfront home w/ 52 ft of prime frontage and a sandy beach. This 2,694 sqft NW contemporary sits on a beautifully landscaped 10,000 sqft lot. Home features 4 bedrooms, 2.5 baths and radiant heat. The open main floor offers a chef’s kitchen with granite counters, stainless steel appliances (Viking range), walk-in pantry, and an office/bedroom. Upstairs: new carpet w/ 3 bedrooms, including a spacious primary suite w/ private deck, large bath, & walk-in closet. Ironwood deck, newer roof, windows, paint and gutters. Property also boasts 12KW Natural Gas Generator W/Auto Switch Sun Stream 4K Boat Lift, synthetic dock & 2-car garage with extra parking. Minutes drive from breathtaking trail system.
Zillow last checked: 8 hours ago
Listing updated: August 21, 2025 at 04:02am
Listed by:
Briddick Webb,
RE/MAX Whatcom County, Inc.
Bought with:
Chet E. Kenoyer, 7168
Windermere Real Estate Whatcom
Source: NWMLS,MLS#: 2386457
Facts & features
Interior
Bedrooms & bathrooms
- Bedrooms: 4
- Bathrooms: 3
- Full bathrooms: 2
- 1/2 bathrooms: 1
- Main level bathrooms: 1
- Main level bedrooms: 1
Bedroom
- Level: Main
Other
- Level: Main
Den office
- Level: Main
Dining room
- Level: Main
Entry hall
- Level: Main
Kitchen with eating space
- Level: Main
Living room
- Level: Main
Utility room
- Level: Main
Heating
- Fireplace, Radiant, Natural Gas
Cooling
- Radiant
Appliances
- Included: Dishwasher(s), Dryer(s), Microwave(s), Refrigerator(s), Stove(s)/Range(s), Washer(s), Water Heater: Gas, Water Heater Location: Garage
Features
- Bath Off Primary, Ceiling Fan(s), Dining Room, Loft, Walk-In Pantry
- Flooring: Ceramic Tile, Hardwood, Carpet
- Windows: Double Pane/Storm Window
- Basement: None
- Number of fireplaces: 2
- Fireplace features: Gas, Main Level: 2, Fireplace
Interior area
- Total structure area: 2,694
- Total interior livable area: 2,694 sqft
Property
Parking
- Total spaces: 2
- Parking features: Attached Garage
- Attached garage spaces: 2
Features
- Levels: Two
- Stories: 2
- Entry location: Main
- Patio & porch: Bath Off Primary, Ceiling Fan(s), Double Pane/Storm Window, Dining Room, Fireplace, Jetted Tub, Loft, Security System, Vaulted Ceiling(s), Walk-In Closet(s), Walk-In Pantry, Water Heater
- Spa features: Bath
- Has view: Yes
- View description: Lake, Territorial
- Has water view: Yes
- Water view: Lake
- Waterfront features: Lake, No Bank
- Frontage length: Waterfront Ft: 50
Lot
- Size: 10,018 sqft
- Features: Paved, Cable TV, Deck, Gas Available, Sprinkler System
- Topography: Level
Details
- Parcel number: 3804301661140000
- Special conditions: Standard
Construction
Type & style
- Home type: SingleFamily
- Architectural style: Contemporary
- Property subtype: Single Family Residence
Materials
- Wood Siding
- Foundation: Poured Concrete
- Roof: Composition
Condition
- Year built: 2003
Utilities & green energy
- Electric: Company: Puget Sound Energy
- Sewer: Sewer Connected, Company: City of Bellingham
- Water: Shared Well, Company: Well
Community & neighborhood
Security
- Security features: Security System
Location
- Region: Bellingham
- Subdivision: Silver Beach
Other
Other facts
- Listing terms: Cash Out,Conventional
- Cumulative days on market: 73 days
Price history
| Date | Event | Price |
|---|---|---|
| 7/21/2025 | Sold | $1,900,000-5%$705/sqft |
Source: | ||
| 6/12/2025 | Pending sale | $1,999,950$742/sqft |
Source: | ||
| 6/3/2025 | Listed for sale | $1,999,950+118.6%$742/sqft |
Source: | ||
| 2/22/2008 | Sold | $915,000+1.8%$340/sqft |
Source: | ||
| 7/17/2006 | Sold | $899,000$334/sqft |
Source: | ||
Public tax history
| Year | Property taxes | Tax assessment |
|---|---|---|
| 2024 | $61 +6.1% | $6,272 |
| 2023 | $58 +3.9% | $6,272 +11% |
| 2022 | $56 +11.9% | $5,650 +13% |
Find assessor info on the county website
Neighborhood: 98226
Nearby schools
GreatSchools rating
- 6/10Silver Beach Elementary SchoolGrades: PK-5Distance: 3.4 mi
- 6/10Whatcom Middle SchoolGrades: 6-8Distance: 6.1 mi
- 7/10Squalicum High SchoolGrades: 9-12Distance: 4.2 mi

Get pre-qualified for a loan
At Zillow Home Loans, we can pre-qualify you in as little as 5 minutes with no impact to your credit score.An equal housing lender. NMLS #10287.



