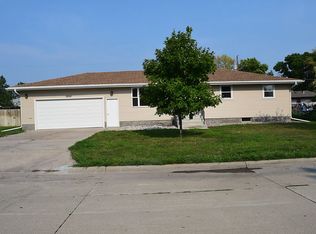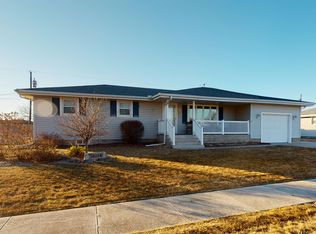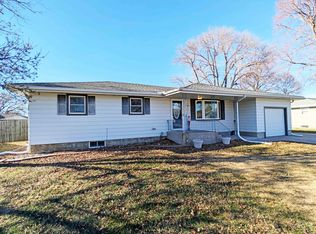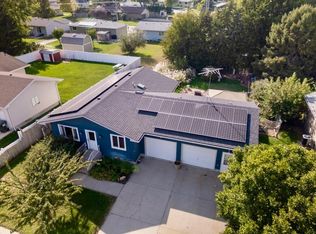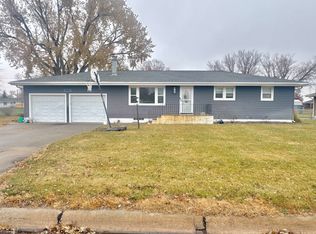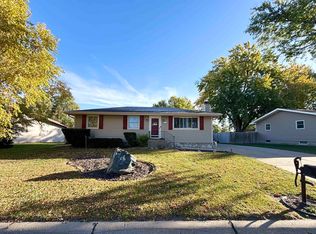Welcome to this spacious and inviting split-level home. This well-maintained property features 4 bedrooms and 2 bathrooms. Enjoy a newly updated kitchen, complete with new countertops and new appliances (2025), ample counter space and a center island. The layout flows beautifully into the living areas, providing a warm and open feel throughout the home. Step outside to a large backyard deck, perfect for relaxing or hosting summer get-togethers. There's even an option for an above-ground pool to make the most of sunny days. Additional features include a two-car attached garage, underground sprinklers, plenty of storage, and a location in a quiet, friendly neighborhood—offering peace and privacy while still being conveniently close to local amenities. Sale subject to Seller finding suitable replacement housing. Listing agent is related to the Seller. Pool sold in as-is condition.
For sale
$325,000
2659 E 12th Ave, Columbus, NE 68601
4beds
2baths
1,064sqft
Est.:
Single Family Residence
Built in 1978
9,555 Square Feet Lot
$316,000 Zestimate®
$305/sqft
$-- HOA
What's special
Plenty of storageTwo-car attached garageLarge backyard deckUnderground sprinklersNewly updated kitchenNew appliancesNew countertops
- 40 days |
- 237 |
- 8 |
Zillow last checked: 8 hours ago
Listing updated: November 22, 2025 at 10:40pm
Listed by:
Abbi Shefcyk,
CENTURY 21 REALTY TEAM
Source: Columbus BOR NE,MLS#: 20250679
Tour with a local agent
Facts & features
Interior
Bedrooms & bathrooms
- Bedrooms: 4
- Bathrooms: 2
- Main level bathrooms: 1
- Main level bedrooms: 2
Primary bedroom
- Level: Main
- Area: 143
- Dimensions: 13 x 11
Bedroom 2
- Level: Main
Bedroom 3
- Level: Basement
Bedroom 4
- Level: Basement
Dining room
- Features: Kitchen/Dining, Sliding Glass D
- Level: Main
- Area: 104
- Dimensions: 13 x 8
Family room
- Level: Lower
Kitchen
- Features: Eat-in Kitchen
- Level: Main
- Area: 169
- Dimensions: 13 x 13
Living room
- Features: Vinyl
- Level: Main
- Area: 221
- Dimensions: 17 x 13
Basement
- Area: 0
Heating
- Natural Gas
Cooling
- Central Air
Appliances
- Included: Electric Range, Dishwasher, Disposal, Refrigerator, Microwave, Washer, Dryer
- Laundry: Lower Level
Features
- Flooring: Vinyl
- Doors: Sliding Doors
- Has basement: No
- Has fireplace: No
Interior area
- Total structure area: 1,064
- Total interior livable area: 1,064 sqft
- Finished area above ground: 1,064
Property
Parking
- Total spaces: 2
- Parking features: Two, Attached, Garage Door Opener
- Attached garage spaces: 2
Features
- Levels: Split Foyer/Bi-level
- Patio & porch: Deck
- Exterior features: Landscaping(Auto Und Sprnk, Established Yard)
- Fencing: Fenced
- Waterfront features: None
Lot
- Size: 9,555 Square Feet
- Dimensions: 91x105
- Features: Automatic Underground Sprinkler, Established Yard
Details
- Additional structures: Shed(s)
- Parcel number: 710115724
Construction
Type & style
- Home type: SingleFamily
- Property subtype: Single Family Residence
Materials
- Wood Siding, Brick Veneer, Frame
Condition
- 41-60
- New construction: No
- Year built: 1978
Utilities & green energy
- Electric: Amps(0)
- Sewer: Public Sewer
- Water: Public
- Utilities for property: Natural Gas Connected, Electricity Connected
Community & HOA
Community
- Subdivision: Thiele 2nd
Location
- Region: Columbus
Financial & listing details
- Price per square foot: $305/sqft
- Tax assessed value: $223,550
- Annual tax amount: $2,839
- Price range: $325K - $325K
- Date on market: 11/13/2025
- Electric utility on property: Yes
- Road surface type: Paved
Estimated market value
$316,000
$300,000 - $332,000
$1,554/mo
Price history
Price history
| Date | Event | Price |
|---|---|---|
| 11/13/2025 | Listed for sale | $325,000+1.9%$305/sqft |
Source: Columbus BOR NE #20250679 Report a problem | ||
| 6/25/2025 | Listing removed | $319,000$300/sqft |
Source: Columbus BOR NE #20250329 Report a problem | ||
| 6/20/2025 | Price change | $319,000-1.8%$300/sqft |
Source: Columbus BOR NE #20250329 Report a problem | ||
| 6/2/2025 | Listed for sale | $325,000+71.1%$305/sqft |
Source: Columbus BOR NE #20250329 Report a problem | ||
| 11/27/2019 | Sold | $190,000+0.1%$179/sqft |
Source: Public Record Report a problem | ||
Public tax history
Public tax history
| Year | Property taxes | Tax assessment |
|---|---|---|
| 2024 | $2,839 -24.6% | $223,550 +1.7% |
| 2023 | $3,767 +16.4% | $219,855 +21.2% |
| 2022 | $3,235 +4.7% | $181,465 +4.4% |
Find assessor info on the county website
BuyAbility℠ payment
Est. payment
$1,737/mo
Principal & interest
$1260
Property taxes
$363
Home insurance
$114
Climate risks
Neighborhood: 68601
Nearby schools
GreatSchools rating
- 2/10North Park Elementary SchoolGrades: PK-4Distance: 2.2 mi
- 4/10Columbus Middle SchoolGrades: 5-8Distance: 2.2 mi
- 2/10Columbus High SchoolGrades: 9-12Distance: 3.2 mi
- Loading
- Loading
