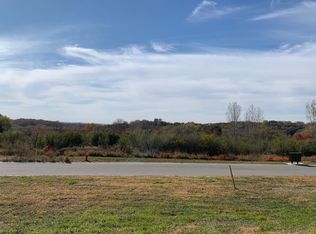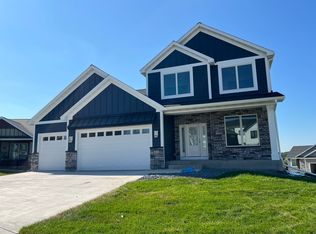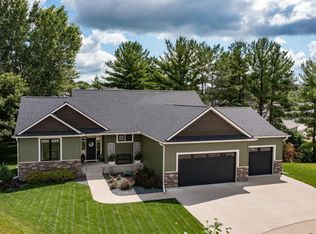Closed
$540,000
2659 Century Pine Ln NE, Rochester, MN 55906
4beds
3,366sqft
Single Family Residence
Built in 2024
7,405.2 Square Feet Lot
$548,700 Zestimate®
$160/sqft
$3,536 Estimated rent
Home value
$548,700
$499,000 - $598,000
$3,536/mo
Zestimate® history
Loading...
Owner options
Explore your selling options
What's special
Located on a cul-de-sac in an established neighborhood, this new construction home is conveniently situated near public transit, downtown, and Quarry Hill Nature Center. Discover a warm, inviting space with high-end finishes and stylish flair upon entry. The open floor plan seamlessly integrates the kitchen, dining and living room. The kitchen showcases an 7-foot island, a sink with a window above providing a view of the backyard, and a double sliding door pantry to accommodate all your storage needs. The dining room highlights an oversized patio door that opens onto a 12x14 covered patio, perfect for unwinding in the evenings. The living room features a tray ceiling and expansive window, allowing ample natural light in. Completing the main level are 3 sizable bedrooms, with the primary bedroom complemented by a tray ceiling, and two walk-in closets. The primary bathroom is equipped with dual sinks, a separate toilet room, linen closet, and floor-to-ceiling walk-in tile shower featuring a transom window that brings in natural light. Completing this home is a fully finished basement, with a 4th bedroom, full bathroom, laundry room, and expansive family room. The garage is ideal for winter months, featuring a fully finished, insulated, and heated design, complete with a floor drain. This is a a must see home!
Zillow last checked: 8 hours ago
Listing updated: May 06, 2025 at 10:48am
Listed by:
Jennifer Lawver 507-951-6665,
Elcor Realty of Rochester Inc.
Bought with:
Kristina Wheeler
Keller Williams Premier Realty
Source: NorthstarMLS as distributed by MLS GRID,MLS#: 6594757
Facts & features
Interior
Bedrooms & bathrooms
- Bedrooms: 4
- Bathrooms: 3
- Full bathrooms: 2
- 3/4 bathrooms: 1
Bedroom 1
- Level: Main
- Area: 144 Square Feet
- Dimensions: 12x12
Bedroom 2
- Level: Main
- Area: 143 Square Feet
- Dimensions: 11x13
Bedroom 3
- Level: Main
- Area: 208 Square Feet
- Dimensions: 13x16
Bedroom 4
- Level: Lower
- Area: 210 Square Feet
- Dimensions: 15x14
Primary bathroom
- Level: Main
- Area: 110 Square Feet
- Dimensions: 10x11
Bathroom
- Level: Main
- Area: 40 Square Feet
- Dimensions: 5x8
Bathroom
- Level: Lower
- Area: 72 Square Feet
- Dimensions: 9x8
Dining room
- Level: Main
- Area: 192 Square Feet
- Dimensions: 12x16
Family room
- Level: Lower
- Area: 420 Square Feet
- Dimensions: 21x20
Kitchen
- Level: Main
- Area: 220 Square Feet
- Dimensions: 11x20
Laundry
- Level: Lower
- Area: 96 Square Feet
- Dimensions: 8x12
Living room
- Level: Main
- Area: 352 Square Feet
- Dimensions: 16x22
Patio
- Level: Main
- Area: 168 Square Feet
- Dimensions: 12x14
Porch
- Level: Main
- Area: 54 Square Feet
- Dimensions: 9x6
Heating
- Forced Air, Humidifier, Zoned
Cooling
- Central Air, Zoned
Appliances
- Included: Air-To-Air Exchanger, Dishwasher, Disposal, ENERGY STAR Qualified Appliances, Gas Water Heater, Microwave, Range, Refrigerator, Stainless Steel Appliance(s), Water Softener Owned
Features
- Basement: Drain Tiled,Drainage System,8 ft+ Pour,Finished,Full,Concrete,Storage Space,Sump Pump
- Has fireplace: No
Interior area
- Total structure area: 3,366
- Total interior livable area: 3,366 sqft
- Finished area above ground: 1,697
- Finished area below ground: 1,000
Property
Parking
- Total spaces: 3
- Parking features: Concrete, Floor Drain, Garage, Garage Door Opener, Heated Garage, Insulated Garage, Tuckunder Garage
- Attached garage spaces: 2
- Uncovered spaces: 1
- Details: Garage Dimensions (21x24)
Accessibility
- Accessibility features: None
Features
- Levels: Multi/Split
- Patio & porch: Covered, Front Porch, Rear Porch
- Fencing: Partial,Wire
Lot
- Size: 7,405 sqft
- Features: Near Public Transit, Sod Included in Price
Details
- Foundation area: 1092
- Parcel number: 733043085101
- Zoning description: Residential-Single Family
Construction
Type & style
- Home type: SingleFamily
- Property subtype: Single Family Residence
Materials
- Fiber Board, Metal Siding, Vinyl Siding, Concrete, Frame
- Roof: Age 8 Years or Less,Asphalt,Metal,Pitched
Condition
- Age of Property: 1
- New construction: Yes
- Year built: 2024
Details
- Builder name: ERH CONSTRUCTION INC
Utilities & green energy
- Electric: Circuit Breakers, Power Company: Rochester Public Utilities
- Gas: Natural Gas
- Sewer: City Sewer/Connected
- Water: City Water/Connected
- Utilities for property: Underground Utilities
Community & neighborhood
Location
- Region: Rochester
- Subdivision: Catalina Ridge
HOA & financial
HOA
- Has HOA: No
Other
Other facts
- Available date: 09/20/2024
- Road surface type: Paved
Price history
| Date | Event | Price |
|---|---|---|
| 2/27/2025 | Sold | $540,000-0.9%$160/sqft |
Source: | ||
| 2/10/2025 | Pending sale | $545,000$162/sqft |
Source: | ||
| 9/18/2024 | Listed for sale | $545,000+599.6%$162/sqft |
Source: | ||
| 8/8/2024 | Listing removed | $77,900$23/sqft |
Source: | ||
| 12/28/2023 | Price change | $77,900+6.9%$23/sqft |
Source: | ||
Public tax history
| Year | Property taxes | Tax assessment |
|---|---|---|
| 2024 | $842 | $65,000 +18.2% |
| 2023 | -- | $55,000 |
| 2022 | $920 | $55,000 |
Find assessor info on the county website
Neighborhood: 55906
Nearby schools
GreatSchools rating
- 7/10Jefferson Elementary SchoolGrades: PK-5Distance: 1.3 mi
- 8/10Century Senior High SchoolGrades: 8-12Distance: 0.8 mi
- 4/10Kellogg Middle SchoolGrades: 6-8Distance: 1.5 mi
Schools provided by the listing agent
- Elementary: Jefferson
- Middle: Kellogg
- High: Century
Source: NorthstarMLS as distributed by MLS GRID. This data may not be complete. We recommend contacting the local school district to confirm school assignments for this home.
Get a cash offer in 3 minutes
Find out how much your home could sell for in as little as 3 minutes with a no-obligation cash offer.
Estimated market value
$548,700
Get a cash offer in 3 minutes
Find out how much your home could sell for in as little as 3 minutes with a no-obligation cash offer.
Estimated market value
$548,700


