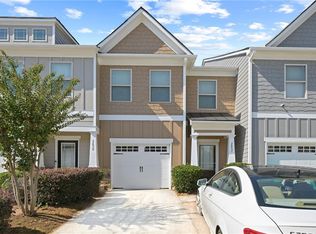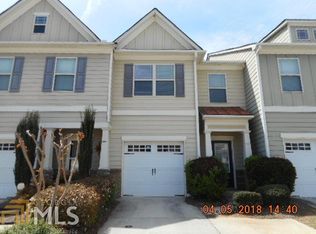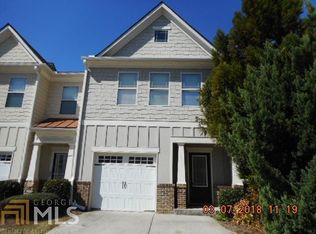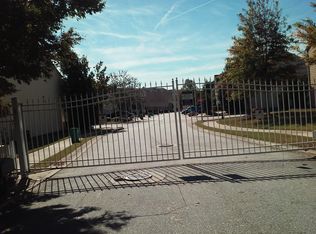MRS. CLEAN LIVES HERE. SPACIOUS 3BDR/2.5 BATHS GATED TOWN HOME. MASTER SUITE BOASTS A LARGE WALK IN CLOSET. MASTER BATH HAS SEPARATE SHOWER AND TUB. ARCHITECTURAL ARCHES SEPARATING LIVING ROOM FROM KITCHEN. ARCHED DOOR WAY ENTRANCE FOYER. NEW CONSTRUCTION IN THE COMMUNITY WILL START AT $150K. GREAT INVESTMENT FOR THE SAY BUYER.
This property is off market, which means it's not currently listed for sale or rent on Zillow. This may be different from what's available on other websites or public sources.



