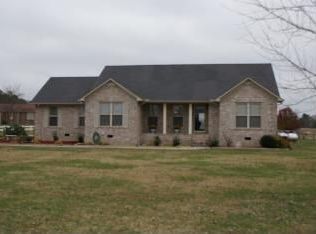Sold for $449,000
Zestimate®
$449,000
26580 Lambert Rd, Elkmont, AL 35620
4beds
2,370sqft
Single Family Residence
Built in 1983
2.51 Acres Lot
$449,000 Zestimate®
$189/sqft
$2,012 Estimated rent
Home value
$449,000
$427,000 - $471,000
$2,012/mo
Zestimate® history
Loading...
Owner options
Explore your selling options
What's special
Inviting full-basement, brick ranch on 2.51 acres perfect for your country retreat. Mature trees lead to a captivating backyard oasis with fenced-in 20x40 saltwater pool & covered patio. Custom kitchen boasts luxurious hardwood maple cabinets, quartz countertops, stainless appliances & breakfast nook bay window. Oak built-ins, handmade crown & gas fireplace highlight expansive living room. Full basement offers laundry room, safe room & plenty of storage. Well water supplies both house & detached 78x40 shed featuring concrete floor & electricity. Adjacent 9.88 acres including stocked pond available for sale. Located within 15 miles of downtown Athens & 25 miles of downtown Huntsville.
Zillow last checked: 8 hours ago
Listing updated: February 05, 2026 at 05:54am
Listed by:
Tracy Hood 256-627-6609,
Amerisell Realty
Bought with:
Casey Mosbarger, 135225
Keller Williams Realty Madison
Source: ValleyMLS,MLS#: 21887439
Facts & features
Interior
Bedrooms & bathrooms
- Bedrooms: 4
- Bathrooms: 3
- Full bathrooms: 3
Primary bedroom
- Features: Crown Molding, Walk-In Closet(s)
- Level: First
- Area: 285
- Dimensions: 19 x 15
Bedroom 2
- Features: Walk-In Closet(s)
- Level: First
- Area: 156
- Dimensions: 13 x 12
Bedroom 3
- Level: First
- Area: 168
- Dimensions: 12 x 14
Bedroom 4
- Level: Basement
- Area: 234
- Dimensions: 13 x 18
Bathroom 1
- Level: First
- Area: 78
- Dimensions: 6 x 13
Bathroom 2
- Level: First
- Area: 35
- Dimensions: 5 x 7
Bathroom 3
- Level: Basement
- Area: 40
- Dimensions: 4 x 10
Dining room
- Features: Crown Molding
- Level: First
- Area: 156
- Dimensions: 12 x 13
Kitchen
- Features: Crown Molding, Kitchen Island, Smooth Ceiling
- Level: First
- Area: 325
- Dimensions: 13 x 25
Living room
- Features: Crown Molding
- Level: First
- Area: 580
- Dimensions: 20 x 29
Laundry room
- Level: Basement
- Area: 377
- Dimensions: 29 x 13
Heating
- Central 1, Natural Gas
Cooling
- Central 2
Features
- Basement: Basement
- Has fireplace: Yes
- Fireplace features: Gas Log
Interior area
- Total interior livable area: 2,370 sqft
Property
Parking
- Parking features: Garage-Two Car, Garage-Attached, Garage-Detached, Workshop in Garage, Driveway-Concrete
Lot
- Size: 2.51 Acres
Details
- Parcel number: 0105220000006008
Construction
Type & style
- Home type: SingleFamily
- Architectural style: Ranch
- Property subtype: Single Family Residence
Condition
- New construction: No
- Year built: 1983
Utilities & green energy
- Sewer: Septic Tank
- Water: Well
Community & neighborhood
Location
- Region: Elkmont
- Subdivision: Metes And Bounds
Price history
| Date | Event | Price |
|---|---|---|
| 2/4/2026 | Sold | $449,000$189/sqft |
Source: | ||
| 12/2/2025 | Pending sale | $449,000$189/sqft |
Source: | ||
| 11/19/2025 | Price change | $449,000-4.5%$189/sqft |
Source: | ||
| 9/25/2025 | Listed for sale | $470,000$198/sqft |
Source: | ||
| 9/15/2025 | Contingent | $470,000$198/sqft |
Source: | ||
Public tax history
| Year | Property taxes | Tax assessment |
|---|---|---|
| 2024 | $1,038 +5.3% | $45,300 +5.2% |
| 2023 | $985 +41.6% | $43,080 +40.1% |
| 2022 | $696 +19.6% | $30,760 +18.8% |
Find assessor info on the county website
Neighborhood: 35620
Nearby schools
GreatSchools rating
- 8/10Cedar Hill Elementary SchoolGrades: PK-5Distance: 2.7 mi
- 5/10Ardmore High SchoolGrades: 6-12Distance: 3.3 mi
Schools provided by the listing agent
- Elementary: Cedar Hill (K-5)
- Middle: Ardmore (6-12)
- High: Ardmore
Source: ValleyMLS. This data may not be complete. We recommend contacting the local school district to confirm school assignments for this home.
Get pre-qualified for a loan
At Zillow Home Loans, we can pre-qualify you in as little as 5 minutes with no impact to your credit score.An equal housing lender. NMLS #10287.
