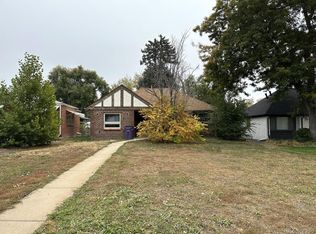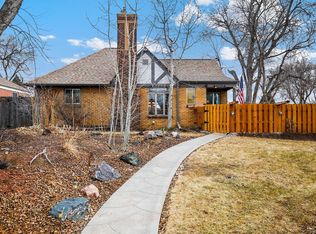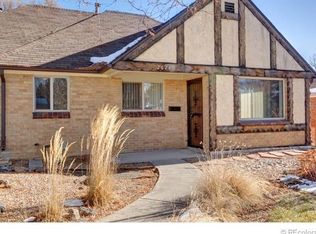Sold for $2,287,000 on 07/01/25
$2,287,000
2658 Wolff Street, Denver, CO 80212
6beds
4,538sqft
Single Family Residence
Built in 2014
8,060 Square Feet Lot
$2,223,600 Zestimate®
$504/sqft
$8,261 Estimated rent
Home value
$2,223,600
$2.09M - $2.36M
$8,261/mo
Zestimate® history
Loading...
Owner options
Explore your selling options
What's special
A rare gem in Sloan’s Lake, this enchanting home sits on an expansive double lot just steps from the water—offering a lifestyle that blends beauty, space, and function. The professionally landscaped yard is a dreamscape with multiple patio areas perfect for dining, stargazing, entertaining, and everyday play. A fully fenced front yard with a charming porch invites slow mornings and sunset chats, while the backyard’s covered patio—with fully sliding glass doors that open the interior to the outdoors—creates seamless indoor-outdoor living.
Inside, the open-concept main level is filled with natural light and features hardwood floors, new kitchen counters, a chef-sized prep island, and a dining room that can comfortably seat 12–14 guests. A main-floor office provides work-from-home flexibility, while a walk-in pantry, coffee bar, and mudroom with built-in cubbies add thoughtful daily function.
Upstairs, four spacious bedrooms include a stunning primary suite with generous closet space and three additional bedrooms, one with an en suite. The primary bath becomes your serene spa getaway with a deep soaking tub and a large steam shower with designer tile. The brand-new finished basement impresses with sky-high ceilings, a large rec room, and two additional bedrooms—perfect for a guest suite, home gym, or creative space. Beautiful mountain views grace your second story windows as an added bonus.
The neighborhood itself is the icing on the cake—located within the coveted Brown Elementary boundary, just steps from Sloan’s Lake with its scenic 2.8-mile loop, summer concerts, and year-round recreation. Walk to Highlands Square, top restaurants, boutiques, and local theater, all while being minutes from major highways, the mountains, and downtown Denver.
Whether hosting lively gatherings or enjoying quiet moments in the magical yard, this home is a once-in-a-blue-moon retreat—offering extraordinary indoor-outdoor living in one of Denver’s most beloved neighborhoods.
Zillow last checked: 8 hours ago
Listing updated: July 07, 2025 at 11:49am
Listed by:
Anne Singleton 303-884-0084 Anne@porchlightgroup.com,
Porchlight Real Estate Group
Bought with:
Tracy Ellis, 100085698
eXp Realty, LLC
Source: REcolorado,MLS#: 7082854
Facts & features
Interior
Bedrooms & bathrooms
- Bedrooms: 6
- Bathrooms: 5
- Full bathrooms: 4
- 1/2 bathrooms: 1
- Main level bathrooms: 1
Primary bedroom
- Level: Upper
- Area: 270 Square Feet
- Dimensions: 18 x 15
Bedroom
- Level: Upper
- Area: 168 Square Feet
- Dimensions: 14 x 12
Bedroom
- Level: Upper
- Area: 168 Square Feet
- Dimensions: 14 x 12
Bedroom
- Level: Upper
- Area: 195 Square Feet
- Dimensions: 15 x 13
Bedroom
- Level: Basement
- Area: 182 Square Feet
- Dimensions: 13 x 14
Bedroom
- Level: Basement
- Area: 132 Square Feet
- Dimensions: 12 x 11
Primary bathroom
- Level: Upper
- Area: 143 Square Feet
- Dimensions: 13 x 11
Bathroom
- Level: Main
- Area: 36 Square Feet
- Dimensions: 6 x 6
Bathroom
- Level: Upper
- Area: 48 Square Feet
- Dimensions: 8 x 6
Bathroom
- Level: Upper
- Area: 81 Square Feet
- Dimensions: 9 x 9
Bathroom
- Level: Basement
- Area: 63 Square Feet
- Dimensions: 7 x 9
Dining room
- Level: Main
- Area: 208 Square Feet
- Dimensions: 16 x 13
Family room
- Level: Basement
- Area: 504 Square Feet
- Dimensions: 18 x 28
Great room
- Level: Main
- Area: 360 Square Feet
- Dimensions: 20 x 18
Kitchen
- Level: Main
- Area: 253 Square Feet
- Dimensions: 23 x 11
Laundry
- Level: Upper
- Area: 84 Square Feet
- Dimensions: 12 x 7
Mud room
- Level: Main
- Area: 81 Square Feet
- Dimensions: 9 x 9
Office
- Level: Main
- Area: 168 Square Feet
- Dimensions: 14 x 12
Heating
- Forced Air, Natural Gas
Cooling
- Central Air
Appliances
- Included: Bar Fridge, Dishwasher, Disposal, Dryer, Microwave, Range, Refrigerator, Washer
Features
- Five Piece Bath, Jack & Jill Bathroom, Kitchen Island, Open Floorplan, Pantry, Primary Suite, Quartz Counters, Wet Bar
- Flooring: Carpet, Tile, Wood
- Basement: Full
- Has fireplace: Yes
- Fireplace features: Family Room, Gas
Interior area
- Total structure area: 4,538
- Total interior livable area: 4,538 sqft
- Finished area above ground: 3,030
- Finished area below ground: 1,357
Property
Parking
- Total spaces: 3
- Parking features: Oversized
- Garage spaces: 3
Features
- Levels: Two
- Stories: 2
- Patio & porch: Covered, Front Porch, Patio
- Exterior features: Garden, Gas Valve, Lighting, Playground, Private Yard
- Fencing: Full
Lot
- Size: 8,060 sqft
- Features: Level
Details
- Parcel number: 230331001
- Zoning: U-SU-C
- Special conditions: Standard
Construction
Type & style
- Home type: SingleFamily
- Architectural style: Urban Contemporary
- Property subtype: Single Family Residence
Materials
- Brick
- Roof: Composition
Condition
- Year built: 2014
Utilities & green energy
- Sewer: Public Sewer
- Water: Public
Community & neighborhood
Security
- Security features: Smart Locks, Smoke Detector(s)
Location
- Region: Denver
- Subdivision: Sloans Lake
Other
Other facts
- Listing terms: Cash,Conventional,FHA,VA Loan
- Ownership: Individual
Price history
| Date | Event | Price |
|---|---|---|
| 7/1/2025 | Sold | $2,287,000-4.5%$504/sqft |
Source: | ||
| 5/22/2025 | Pending sale | $2,395,000$528/sqft |
Source: | ||
| 5/9/2025 | Listed for sale | $2,395,000+682.7%$528/sqft |
Source: | ||
| 9/3/2013 | Sold | $306,000+27.5%$67/sqft |
Source: Public Record | ||
| 2/7/2008 | Sold | $240,000$53/sqft |
Source: Public Record | ||
Public tax history
| Year | Property taxes | Tax assessment |
|---|---|---|
| 2024 | $9,457 +36.3% | $122,050 -3.1% |
| 2023 | $6,939 +3.6% | $125,940 +44.3% |
| 2022 | $6,698 +13.9% | $87,260 -2.8% |
Find assessor info on the county website
Neighborhood: Sloan Lake
Nearby schools
GreatSchools rating
- 8/10Brown Elementary SchoolGrades: PK-5Distance: 0.8 mi
- 9/10Skinner Middle SchoolGrades: 6-8Distance: 1.4 mi
- 5/10North High SchoolGrades: 9-12Distance: 1.3 mi
Schools provided by the listing agent
- Elementary: Brown
- Middle: Strive Sunnyside
- High: North
- District: Denver 1
Source: REcolorado. This data may not be complete. We recommend contacting the local school district to confirm school assignments for this home.
Get a cash offer in 3 minutes
Find out how much your home could sell for in as little as 3 minutes with a no-obligation cash offer.
Estimated market value
$2,223,600
Get a cash offer in 3 minutes
Find out how much your home could sell for in as little as 3 minutes with a no-obligation cash offer.
Estimated market value
$2,223,600


