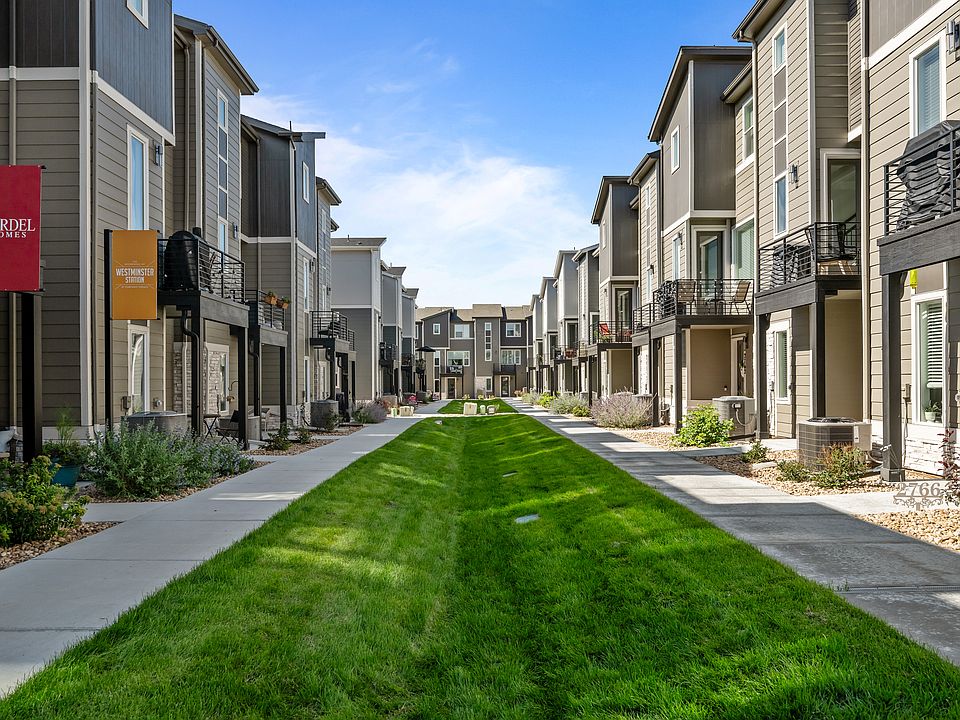***Ask builder about $15,000 Incentive through Builder's Preferred Lender. ***Still in a lease? ...No Need to Wait. Ask about Builder Credit toward Lease Payoff*** BRAND NEW Roomy and Luxurious with Terrific Natural Light - Positioned in Lovely Courtyard Location! This Magnificent Open Floor Plan features a robust, U-Shaped Canopy Kitchen* Huge Living/Dining space opens to a Wonderful Large Outdoor Balcony Overlooking the Beautiful Courtyard*Upstairs a Large Vaulted Primary Suite with Walk-in Closet and Elegant Primary Bathroom* also upstairs two smaller Bedrooms with multi-functional capability* Complete with a Large 2-Car Attached Garage and Additional Highlights Including Custom Lighting, Central a/c, Tankless Water Heating System and Convenient Upper Level Laundry. Ask Builder to confirm current incentives apply to your particular purchase contract; including any offered by a particular lender. .....Photos may be of model or rendering and not the actual property. As with all home purchases; buyers are advised to independently verify all information. including but not limited to; sq/ft., features, inclusions, taxes, utilities, permits, zoning, local, city, county and other public records, hoa/metro district services, fees & documents, neighboring land, lot size, views and any specific use considerations and should seek the advice of appropriate professionals. Property tax amount shown is land-only and/or estimated amount by county vs. the actual future amount for the completed home. The information herein, though deemed reliable is not guaranteed.
New construction
Special offer
$579,900
2658 W 68th Avenue, Denver, CO 80221
3beds
1,779sqft
Townhouse
Built in 2025
1,110 Square Feet Lot
$-- Zestimate®
$326/sqft
$100/mo HOA
What's special
Vaulted primary suiteLovely courtyard locationLarge outdoor balconyWalk-in closetElegant primary bathroomRobust u-shaped canopy kitchenOpen floor plan
Call: (720) 778-2047
- 179 days |
- 95 |
- 3 |
Zillow last checked: 7 hours ago
Listing updated: October 10, 2025 at 08:03am
Listed by:
Tim Wade 303-204-4402 tim@timwadehomes.com,
Keller Williams Advantage Realty LLC
Source: REcolorado,MLS#: 5317487
Travel times
Schedule tour
Select your preferred tour type — either in-person or real-time video tour — then discuss available options with the builder representative you're connected with.
Facts & features
Interior
Bedrooms & bathrooms
- Bedrooms: 3
- Bathrooms: 4
- Full bathrooms: 1
- 3/4 bathrooms: 1
- 1/2 bathrooms: 2
- Main level bathrooms: 1
Bedroom
- Level: Upper
Bedroom
- Level: Upper
Bathroom
- Level: Upper
Bathroom
- Level: Upper
Bathroom
- Level: Main
Other
- Level: Upper
Other
- Level: Upper
Dining room
- Level: Upper
Family room
- Level: Upper
Kitchen
- Level: Upper
Laundry
- Level: Upper
Office
- Level: Main
Utility room
- Level: Upper
Heating
- Forced Air
Cooling
- Central Air
Appliances
- Included: Dishwasher, Disposal, Microwave, Oven, Range, Tankless Water Heater
Features
- Eat-in Kitchen, High Ceilings, Kitchen Island, Open Floorplan, Pantry, Primary Suite, Vaulted Ceiling(s), Walk-In Closet(s)
- Flooring: Carpet, Tile, Vinyl
- Windows: Double Pane Windows
- Has basement: No
- Common walls with other units/homes: 2+ Common Walls
Interior area
- Total structure area: 1,779
- Total interior livable area: 1,779 sqft
- Finished area above ground: 1,779
Property
Parking
- Total spaces: 2
- Parking features: Concrete
- Attached garage spaces: 2
Features
- Levels: Three Or More
- Patio & porch: Covered, Deck, Front Porch, Patio
- Exterior features: Balcony
Lot
- Size: 1,110 Square Feet
- Features: Near Public Transit
Details
- Parcel number: R0200379
- Special conditions: Standard
Construction
Type & style
- Home type: Townhouse
- Architectural style: Contemporary
- Property subtype: Townhouse
- Attached to another structure: Yes
Materials
- Cement Siding, Frame, Stone
- Foundation: Slab
- Roof: Composition
Condition
- New Construction,Under Construction
- New construction: Yes
- Year built: 2025
Details
- Builder model: Kennedy
- Builder name: Cardel Homes
- Warranty included: Yes
Utilities & green energy
- Sewer: Public Sewer
- Water: Public
- Utilities for property: Electricity Connected, Internet Access (Wired), Natural Gas Connected
Community & HOA
Community
- Security: Carbon Monoxide Detector(s), Smoke Detector(s)
- Subdivision: Westminster Station
HOA
- Has HOA: Yes
- Services included: Maintenance Grounds, Recycling, Snow Removal, Trash
- HOA fee: $100 monthly
- HOA name: POMPONIO TERRACE METRO DISTRICT MANAGEMANT-Teleos
- HOA phone: 720-648-0277
Location
- Region: Denver
Financial & listing details
- Price per square foot: $326/sqft
- Tax assessed value: $61,110
- Annual tax amount: $2,831
- Date on market: 4/16/2025
- Listing terms: Cash,Conventional,FHA,Jumbo,VA Loan
- Exclusions: Seller's Personal Property.
- Ownership: Builder
- Electric utility on property: Yes
- Road surface type: Paved
About the community
Surrounded by parks, greenspace, commercial
attractions and year-round recreation,
Westminster Station has a vibe all its own,
rooted in the history of the Pomponio family,
whose contributions to the area span more
than a century. Climb on trees, play in the sand and
splash in the water at the new nature
playground in Westminster Station! Discover
a hybrid of natural materials, walkable tree
houses, an embankment of slides and more. The new Westminster commuter rail Station, just
steps from home, makes heading to downtown
Denver a breeze. A direct line to Union Station
puts you in the heart of LoDo, with many of the
city's top restaurants, shops, galleries and
family-friendly attractions. Residents will love the
convenient access to Boulder and Denver via
Hwy 36.
Until October 15, receive up to $20K to use towards a rate buydown!
Receive up to $20K to use towards a rate buydown. Lease buyout options are also available. Contact a new home consultant for more details, visit our sales center to learn more.Source: Cardel Homes

