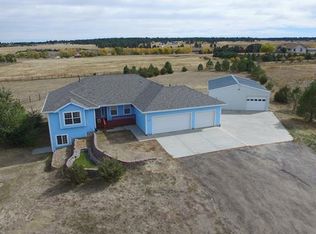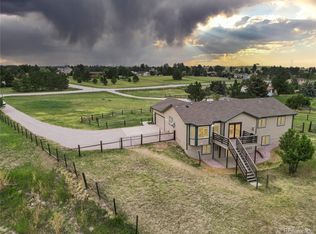Sold for $695,000
$695,000
2658 Savage Road, Elizabeth, CO 80107
6beds
2,784sqft
Single Family Residence
Built in 1988
2 Acres Lot
$717,400 Zestimate®
$250/sqft
$3,052 Estimated rent
Home value
$717,400
$682,000 - $753,000
$3,052/mo
Zestimate® history
Loading...
Owner options
Explore your selling options
What's special
Welcome to your ranch-style home nestled on a sprawling 2-acre property. This charming residence offers the perfect blend of comfort, style, and country living. The architecture exudes a timeless charm, with a warm and inviting front porch, an ideal spot to enjoy the picturesque views of the surrounding landscape. Step inside, and you'll be greeted by a spacious and open floor plan. The living room boasts large bay windows that bathe the space in natural light. The open-concept kitchen has newer appliances, quartz counters, and a large eat in dining space. The home offers three generously sized bedrooms on the main level, each with its own unique character and ample closet space. The two bathrooms are tastefully appointed with new vanities. The basement is partially finished and includes one finished bedroom, two finished non-compliant bedrooms, a non finished non-compliant bedroom, unfinished bathroom plumbed and framed, utility room framed, and family room framed with wood stove. A covered patio with stamped concrete provides a shaded retreat for enjoying the serene surroundings. The 2-acre lot is fully fenced and includes a pole barn (576 Sq ft) and a two car attached garage. The surrounding open landscape creates a sense of peace and seclusion. Whether you're a horse enthusiast, or someone seeking a peaceful retreat, this ranch-style home offers a unique opportunity to make it your own. Conveniently located, this property is just minutes from downtown Elizabeth, schools, and a short drive to Southlands Mall. Additional Features: New Windows, New AC/ and Furnace, New back patio and front deck, Roof 2 years old, New Exterior and Interior paint, New dishwasher, washer and dryer, Radon Mitigation System. New Garage Doors, New Driveway with culvert, New front and back doors, No popcorn ceilings.
Zillow last checked: 8 hours ago
Listing updated: October 01, 2024 at 10:59am
Listed by:
Stephanie Fellhauer 720-692-4633 Stephaniefellhauer@yahoo.com,
Equity Colorado Real Estate
Bought with:
Loy Hall, 100044959
Coldwell Banker Realty 24
Source: REcolorado,MLS#: 1513791
Facts & features
Interior
Bedrooms & bathrooms
- Bedrooms: 6
- Bathrooms: 2
- Full bathrooms: 2
- Main level bathrooms: 2
- Main level bedrooms: 3
Primary bedroom
- Description: En-Suite With Double Closets
- Level: Main
Bedroom
- Level: Main
Bedroom
- Level: Main
Bedroom
- Level: Basement
Bedroom
- Description: Office Or Bedroom Non-Conforming
- Level: Basement
Bedroom
- Description: Office Or Bedroom Non-Conforming
- Level: Basement
Primary bathroom
- Description: Recently Updated New Vanity With Double Sinks
- Level: Main
Bathroom
- Description: Recently Updated
- Level: Main
Family room
- Description: Wood Burning Stove Unfinished
- Level: Basement
Kitchen
- Description: New Quartz Counter Tops, Newer Appliances, Eat In With Bay Window
- Level: Main
Living room
- Description: Picturesque Views From The Bay Window, Laminate Wood Flooring
- Level: Main
Utility room
- Description: Washer And Dryer Included Unfinished
- Level: Basement
Heating
- Forced Air, Wood Stove
Cooling
- Central Air
Appliances
- Included: Dishwasher, Disposal, Dryer, Microwave, Oven, Range, Refrigerator, Washer
Features
- Ceiling Fan(s), Eat-in Kitchen, Pantry, Quartz Counters, Radon Mitigation System
- Flooring: Carpet, Laminate
- Windows: Bay Window(s), Double Pane Windows
- Basement: Bath/Stubbed,Full
- Number of fireplaces: 1
- Fireplace features: Basement, Wood Burning Stove
Interior area
- Total structure area: 2,784
- Total interior livable area: 2,784 sqft
- Finished area above ground: 1,408
- Finished area below ground: 931
Property
Parking
- Total spaces: 2
- Parking features: Asphalt
- Attached garage spaces: 2
Features
- Levels: One
- Stories: 1
- Patio & porch: Covered, Deck, Front Porch
- Exterior features: Playground, Private Yard, Rain Gutters
- Fencing: Fenced,Full
- Has view: Yes
- View description: Plains
Lot
- Size: 2 Acres
- Features: Foothills, Level, Meadow
Details
- Parcel number: R106880
- Zoning: PUD
- Special conditions: Standard
- Horses can be raised: Yes
- Horse amenities: Pasture, Well Allows For
Construction
Type & style
- Home type: SingleFamily
- Architectural style: A-Frame
- Property subtype: Single Family Residence
Materials
- Wood Siding
- Foundation: Concrete Perimeter
- Roof: Composition
Condition
- Year built: 1988
Utilities & green energy
- Electric: 220 Volts
- Water: Well
- Utilities for property: Cable Available, Electricity Connected, Natural Gas Available
Community & neighborhood
Security
- Security features: Carbon Monoxide Detector(s), Radon Detector, Smoke Detector(s)
Location
- Region: Elizabeth
- Subdivision: Western Country Ranches
HOA & financial
HOA
- Has HOA: Yes
- HOA fee: $96 annually
- Association name: Western Country Ranch HOA
- Association phone: 303-532-4148
Other
Other facts
- Listing terms: 1031 Exchange,Cash,Conventional,FHA,VA Loan
- Ownership: Individual
- Road surface type: Dirt
Price history
| Date | Event | Price |
|---|---|---|
| 4/25/2024 | Sold | $695,000$250/sqft |
Source: | ||
| 3/31/2024 | Pending sale | $695,000$250/sqft |
Source: | ||
| 3/15/2024 | Listed for sale | $695,000+6.9%$250/sqft |
Source: | ||
| 1/10/2022 | Sold | $650,000$233/sqft |
Source: Public Record Report a problem | ||
| 11/20/2021 | Pending sale | $650,000$233/sqft |
Source: | ||
Public tax history
| Year | Property taxes | Tax assessment |
|---|---|---|
| 2024 | $3,031 +8.6% | $40,030 |
| 2023 | $2,790 -2.4% | $40,030 +14.7% |
| 2022 | $2,858 | $34,910 -2.8% |
Find assessor info on the county website
Neighborhood: 80107
Nearby schools
GreatSchools rating
- 5/10Running Creek Elementary SchoolGrades: K-5Distance: 3.2 mi
- 5/10Elizabeth Middle SchoolGrades: 6-8Distance: 2.3 mi
- 6/10Elizabeth High SchoolGrades: 9-12Distance: 2.2 mi
Schools provided by the listing agent
- Elementary: Running Creek
- Middle: Elizabeth
- High: Elizabeth
- District: Elizabeth C-1
Source: REcolorado. This data may not be complete. We recommend contacting the local school district to confirm school assignments for this home.
Get a cash offer in 3 minutes
Find out how much your home could sell for in as little as 3 minutes with a no-obligation cash offer.
Estimated market value$717,400
Get a cash offer in 3 minutes
Find out how much your home could sell for in as little as 3 minutes with a no-obligation cash offer.
Estimated market value
$717,400

