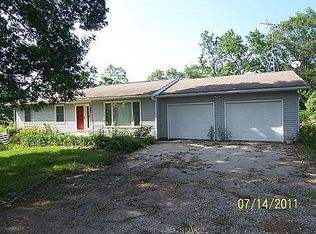GORGEOUS RETREAT! Call NOW and take a look at this BEAUTIFUL brick ranch with 3 bedrooms - 2 baths & an in-ground POOL. Spacious open floor plan on the main with large brick fireplace & hardwood floors. Kitchen offers island, granite countertops & tile flooring. Master suite with private bath plus double closets with built in organizers. Lower level is finished with den and SPECTACULAR rec room with bar, pool table and wood burner. Metal roof - 2 stall garage and storage shed. A GREAT HOME in a GREAT location! Call today.
This property is off market, which means it's not currently listed for sale or rent on Zillow. This may be different from what's available on other websites or public sources.
