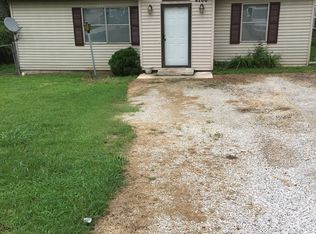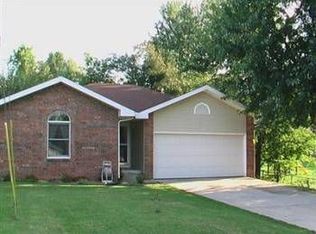This home is a magic trick! What looks like a cute little bungalow actually contains over 2200sf of living space, with 5 bedrooms, 2 full bathrooms, 2 living areas, and an incredible kitchen and dining area. The lot is over 300 feet deep and includes a detached garage/shop as well as plenty of yard space. Enter the home from the covered front porch to find a completely updated kitchen with new cabinetry and countertops, a buffet counter with additional cabinet storage, an island with breakfast bar, a dining area, and recessed lighting everywhere. Continue past the kitchen to find two levels of living space. On the top floor, you'll find a very large living room, the master bedroom and bathroom, and a sizable bedroom that could easily serve as a child's playroom or a theater/media room. On the lower level, you'll find three more bedrooms and another large family room, as well as a small, bright sitting area that looks out to the large back yard. A lot of space here for the price!
This property is off market, which means it's not currently listed for sale or rent on Zillow. This may be different from what's available on other websites or public sources.


