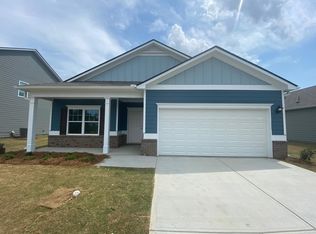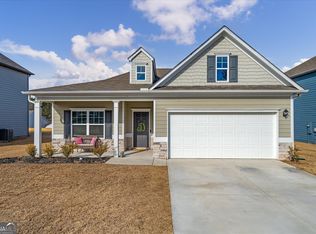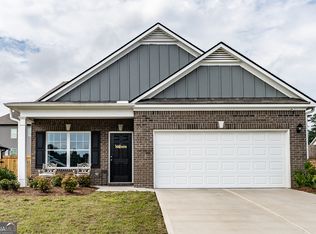Closed
$297,000
2658 N Broad Street Ext NE, Rome, GA 30161
3beds
1,699sqft
Single Family Residence, Residential
Built in 2022
7,405.2 Square Feet Lot
$296,000 Zestimate®
$175/sqft
$2,309 Estimated rent
Home value
$296,000
$252,000 - $349,000
$2,309/mo
Zestimate® history
Loading...
Owner options
Explore your selling options
What's special
Enjoy the benefits of a step-less new construction ranch style home, that is move in ready for a comfortable, modern lifestyle. Built in 2022, all the details were carefully planned for easy access and modern living with a level driveway and entry. An open floor plan with split bedrooms ensures privacy. The kitchen, with like new appliances and ample counter space and large island makes cooking and gathering a dream, while the living areas with high ceilings are drenched in natural light, evoking a sense of warmth and welcome. This home features three spacious bedrooms and two full bathrooms, and plenty of closets and storage. Enjoy the private patio and level backyard- just the right size for easy living. The bonus is the storage shed is perfect for holding the seasonal and extras. Convenient location near the connector!
Zillow last checked: 8 hours ago
Listing updated: July 18, 2024 at 02:30am
Listing Provided by:
Deborah Morton,
Clareo Real Estate 678-230-2764
Bought with:
Michael Crawford
Sloan & Company Real Estate, LLC
Source: FMLS GA,MLS#: 7372663
Facts & features
Interior
Bedrooms & bathrooms
- Bedrooms: 3
- Bathrooms: 2
- Full bathrooms: 2
- Main level bathrooms: 2
- Main level bedrooms: 3
Primary bedroom
- Features: Master on Main
- Level: Master on Main
Bedroom
- Features: Master on Main
Primary bathroom
- Features: Double Vanity
Dining room
- Features: Open Concept
Kitchen
- Features: Breakfast Bar, Cabinets Other, Cabinets Stain, Eat-in Kitchen, Kitchen Island, Laminate Counters, View to Family Room
Heating
- Central
Cooling
- Ceiling Fan(s), Central Air
Appliances
- Included: Dishwasher, Electric Oven, Electric Water Heater
- Laundry: Laundry Room, Main Level
Features
- Cathedral Ceiling(s), High Ceilings 9 ft Main, Tray Ceiling(s), Walk-In Closet(s)
- Flooring: Carpet, Laminate
- Windows: Insulated Windows, Window Treatments
- Basement: None
- Number of fireplaces: 1
- Fireplace features: Family Room
- Common walls with other units/homes: No Common Walls
Interior area
- Total structure area: 1,699
- Total interior livable area: 1,699 sqft
- Finished area above ground: 1,699
Property
Parking
- Total spaces: 2
- Parking features: Attached, Driveway, Garage, Garage Faces Front
- Attached garage spaces: 2
- Has uncovered spaces: Yes
Accessibility
- Accessibility features: Accessible Doors, Accessible Entrance
Features
- Levels: One
- Stories: 1
- Patio & porch: Patio
- Exterior features: Storage, Other
- Pool features: None
- Spa features: None
- Fencing: None
- Has view: Yes
- View description: Other
- Waterfront features: None
- Body of water: None
Lot
- Size: 7,405 sqft
- Dimensions: 60x120x60x120
- Features: Level
Details
- Additional structures: Outbuilding, Shed(s)
- Parcel number: K13X 025F
- Other equipment: None
- Horse amenities: None
Construction
Type & style
- Home type: SingleFamily
- Architectural style: Cottage,Ranch
- Property subtype: Single Family Residence, Residential
Materials
- HardiPlank Type
- Foundation: Slab
- Roof: Composition
Condition
- Resale
- New construction: No
- Year built: 2022
Utilities & green energy
- Electric: 110 Volts
- Sewer: Public Sewer
- Water: Public
- Utilities for property: Cable Available, Electricity Available, Sewer Available
Green energy
- Energy efficient items: None
- Energy generation: None
Community & neighborhood
Security
- Security features: None
Community
- Community features: None
Location
- Region: Rome
- Subdivision: Crestwood
HOA & financial
HOA
- Has HOA: Yes
- HOA fee: $300 annually
Other
Other facts
- Road surface type: Asphalt
Price history
| Date | Event | Price |
|---|---|---|
| 7/16/2024 | Sold | $297,000-1%$175/sqft |
Source: | ||
| 6/14/2024 | Pending sale | $300,000$177/sqft |
Source: | ||
| 6/3/2024 | Contingent | $300,000$177/sqft |
Source: | ||
| 5/9/2024 | Listed for sale | $300,000$177/sqft |
Source: | ||
Public tax history
Tax history is unavailable.
Neighborhood: 30161
Nearby schools
GreatSchools rating
- NAMain Elementary SchoolGrades: PK-6Distance: 1.7 mi
- 5/10Rome Middle SchoolGrades: 7-8Distance: 0.5 mi
- 6/10Rome High SchoolGrades: 9-12Distance: 0.6 mi
Schools provided by the listing agent
- Elementary: Main
- Middle: Rome
- High: Rome
Source: FMLS GA. This data may not be complete. We recommend contacting the local school district to confirm school assignments for this home.
Get pre-qualified for a loan
At Zillow Home Loans, we can pre-qualify you in as little as 5 minutes with no impact to your credit score.An equal housing lender. NMLS #10287.


