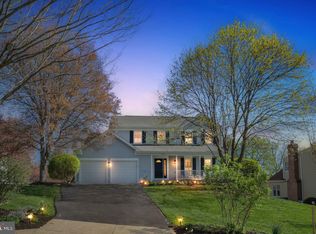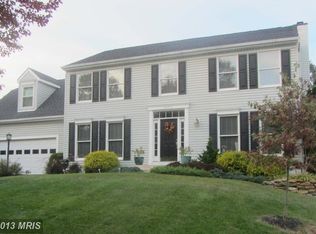Welcome home to this gorgeous Colonial nestled in the Orchard View community of Ellicott City! Enter to find gleaming hardwood floors spanning the main level. The gracious 2 story foyer features custom wainscoting, crown molding which is flanked by a private study and inviting formal living room with cozy wood burning fireplace. Formal dining room is spacious and filled with natural light from a bright bay window, the perfect place for hosting both elegant dinner parties as well as casual get-togethers. Newly and thoughtfully renovated kitchen boasts new stainless steel appliances, sleek granite countertops, oversized island, double pantry, classic white cabinetry and a sunny breakfast nook. Family room off the kitchen is the ideal space to gather and relax in front of the beautiful gas fireplace and tranquil, tree-lined backyard views from the adjacent open sunroom. Enjoy outdoor living and entertain in style on the expansive deck with built-in gazebo overlooking the sprawling, level backyard! Ascend to the upper level to find 4 generous bedrooms and 3 full bathrooms, including a junior suite and a tranquil Owner's suite with oversized custom walk-in closet, standard closet and spa-like full bath featuring a soaking tub, frameless glass shower and granite double vanity. Fully finished lower level can easily double as a guest or in-law residence, with a full kitchen, second laundry room, separate living and dining areas, 5th bedroom and bonus room, also has two full bathrooms! Lower level also features plenty of storage as well walk-out access to the backyard and a tiered, covered deck for additional outdoor living space. This meticulously maintained home features a newer architectural shingle roof, newer HVAC system and water heater, smart thermostat, newly remodeled main kitchen and upper level bathrooms, new storage shed and many more updates! Great location in a quiet neighborhood, convenient to commuter routes, shopping, dining and more! Prepare to fall in love!
This property is off market, which means it's not currently listed for sale or rent on Zillow. This may be different from what's available on other websites or public sources.


