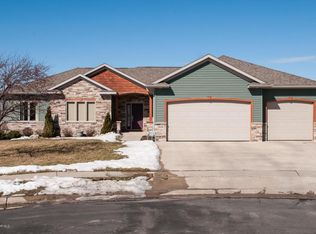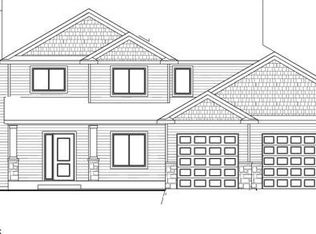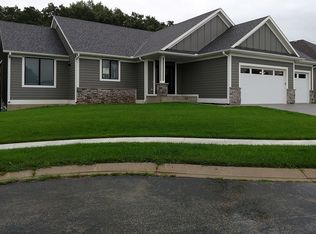Closed
$570,000
2658 Lisa Ln NE, Rochester, MN 55906
4beds
3,013sqft
Single Family Residence
Built in 2004
0.32 Acres Lot
$596,200 Zestimate®
$189/sqft
$3,132 Estimated rent
Home value
$596,200
$566,000 - $626,000
$3,132/mo
Zestimate® history
Loading...
Owner options
Explore your selling options
What's special
Beautiful one-owner 4 bedroom, 3 bath ranch home on .32 acre, private lot on cul-de-sac! As you enter this home, you'll appreciate the quality craftsmanship, to include: Maple floors with Brazilian cherry inlays, casement windows, raised panel doors, 9' ceilings and large windows. The gas fireplace keeps things warm and cozy. Formal dining area integrates perfectly with the open-concept design. Beautiful kitchen with many windows which provide wooded views and an abundance of natural light. Custom maple cabinetry, center island and amazing granite countertops create lots of storage and work area. Large primary bedroom with en suite overlooks wooded yard. Bathroom features a jetted tub and separate shower. Entertain in the walkout lower level with a custom hickory bar. Dual zone heating/cooling. Large bonus room in lower level. Enjoy the tranquility and wildlife on the large private deck. 3 car insulated garage. Walking distance to Century & Schaeffer Academy.
Zillow last checked: 8 hours ago
Listing updated: May 30, 2024 at 07:31pm
Listed by:
Susan Williams 507-398-6638,
Elcor Realty of Rochester Inc.,
Barton Jeffry Williams 507-358-7538
Bought with:
Linda Kae Gates
Edina Realty, Inc.
Source: NorthstarMLS as distributed by MLS GRID,MLS#: 6340012
Facts & features
Interior
Bedrooms & bathrooms
- Bedrooms: 4
- Bathrooms: 3
- Full bathrooms: 2
- 1/2 bathrooms: 1
Bedroom 1
- Level: Main
Bedroom 2
- Level: Main
Bedroom 3
- Level: Lower
Bedroom 4
- Level: Lower
Bonus room
- Level: Lower
- Area: 289 Square Feet
- Dimensions: 17x17
Deck
- Level: Main
- Area: 256 Square Feet
- Dimensions: 16x16
Dining room
- Level: Main
Family room
- Level: Lower
Kitchen
- Level: Main
Laundry
- Level: Main
Living room
- Level: Main
Storage
- Level: Lower
- Area: 117 Square Feet
- Dimensions: 9x13
Heating
- Forced Air
Cooling
- Central Air
Appliances
- Included: Air-To-Air Exchanger, Dishwasher, Dryer, Microwave, Range, Refrigerator, Water Softener Owned
Features
- Basement: Concrete
- Number of fireplaces: 1
- Fireplace features: Gas
Interior area
- Total structure area: 3,013
- Total interior livable area: 3,013 sqft
- Finished area above ground: 1,776
- Finished area below ground: 1,237
Property
Parking
- Total spaces: 3
- Parking features: Attached, Concrete
- Attached garage spaces: 3
Accessibility
- Accessibility features: None
Features
- Levels: One
- Stories: 1
- Patio & porch: Deck, Front Porch
- Pool features: None
- Fencing: None
Lot
- Size: 0.32 Acres
- Dimensions: 48 x 128 x 179 x 157
- Features: Irregular Lot
Details
- Foundation area: 1776
- Parcel number: 732034070829
- Zoning description: Residential-Single Family
Construction
Type & style
- Home type: SingleFamily
- Property subtype: Single Family Residence
Materials
- Vinyl Siding
- Roof: Age 8 Years or Less
Condition
- Age of Property: 20
- New construction: No
- Year built: 2004
Utilities & green energy
- Electric: 200+ Amp Service
- Gas: Natural Gas
- Sewer: City Sewer/Connected
- Water: City Water/Connected
Community & neighborhood
Location
- Region: Rochester
- Subdivision: Viola Hills Sub
HOA & financial
HOA
- Has HOA: Yes
- HOA fee: $150 annually
- Services included: Other
- Association name: Rocky Coleman
- Association phone: 989-493-9687
Price history
| Date | Event | Price |
|---|---|---|
| 5/26/2023 | Sold | $570,000-1.6%$189/sqft |
Source: | ||
| 4/11/2023 | Pending sale | $579,000$192/sqft |
Source: | ||
| 3/30/2023 | Price change | $579,000-1.7%$192/sqft |
Source: | ||
| 3/15/2023 | Listed for sale | $589,000$195/sqft |
Source: | ||
Public tax history
| Year | Property taxes | Tax assessment |
|---|---|---|
| 2025 | $7,614 +12.6% | $558,500 +4% |
| 2024 | $6,760 | $537,000 +1.3% |
| 2023 | -- | $530,200 +2.4% |
Find assessor info on the county website
Neighborhood: 55906
Nearby schools
GreatSchools rating
- 7/10Jefferson Elementary SchoolGrades: PK-5Distance: 2.2 mi
- 8/10Century Senior High SchoolGrades: 8-12Distance: 0.6 mi
- 4/10Kellogg Middle SchoolGrades: 6-8Distance: 2.2 mi
Schools provided by the listing agent
- Elementary: Jefferson
- Middle: Kellogg
- High: Century
Source: NorthstarMLS as distributed by MLS GRID. This data may not be complete. We recommend contacting the local school district to confirm school assignments for this home.
Get a cash offer in 3 minutes
Find out how much your home could sell for in as little as 3 minutes with a no-obligation cash offer.
Estimated market value$596,200
Get a cash offer in 3 minutes
Find out how much your home could sell for in as little as 3 minutes with a no-obligation cash offer.
Estimated market value
$596,200


