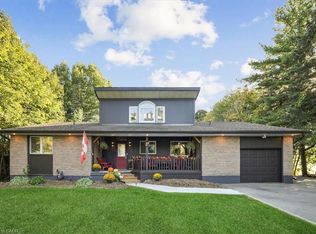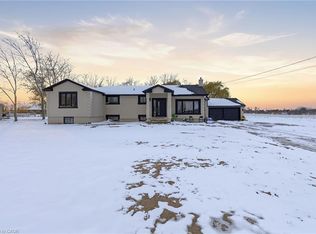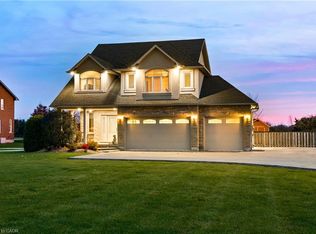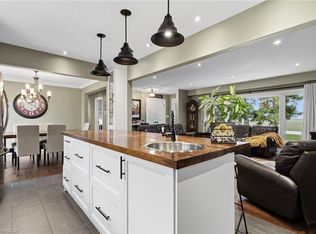2658 Guyatt Rd, Hamilton, ON L0R 1C0
What's special
- 216 days |
- 12 |
- 0 |
Zillow last checked: 8 hours ago
Listing updated: October 22, 2025 at 01:39pm
Chris Knighton, Salesperson,
eXp Realty,
Henry Dang, Salesperson,
eXp Realty
Facts & features
Interior
Bedrooms & bathrooms
- Bedrooms: 6
- Bathrooms: 4
- Full bathrooms: 3
- 1/2 bathrooms: 1
- Main level bathrooms: 3
- Main level bedrooms: 4
Bedroom
- Level: Main
Bedroom
- Level: Main
Bedroom
- Level: Main
Bedroom
- Level: Main
Bedroom
- Level: Lower
Bedroom
- Level: Lower
Bathroom
- Features: 5+ Piece
- Level: Main
Bathroom
- Features: 2-Piece
- Level: Main
Bathroom
- Features: 4-Piece
- Level: Main
Bathroom
- Features: 3-Piece
- Level: Lower
Dining room
- Level: Main
Family room
- Level: Main
Game room
- Level: Lower
Kitchen
- Level: Main
Kitchen
- Level: Lower
Laundry
- Level: Main
Living room
- Level: Main
Porch
- Level: Lower
Sitting room
- Level: Lower
Storage
- Level: Lower
Storage
- Level: Lower
Heating
- Forced Air, Natural Gas
Cooling
- Central Air
Appliances
- Included: Water Heater Owned, Built-in Microwave, Dishwasher, Gas Stove, Range Hood, Refrigerator
Features
- Central Vacuum
- Windows: Skylight(s)
- Basement: Full,Finished
- Has fireplace: No
Interior area
- Total structure area: 2,530
- Total interior livable area: 2,530 sqft
- Finished area above ground: 2,530
Property
Parking
- Total spaces: 15
- Parking features: Attached Garage, Garage Door Opener, Private Drive Triple+ Wide
- Attached garage spaces: 3
- Uncovered spaces: 12
Features
- Has private pool: Yes
- Pool features: Above Ground
- Frontage type: North
- Frontage length: 490.00
Lot
- Size: 2.08 Acres
- Dimensions: 490 x 185
- Features: Rural, Hospital, Major Highway, Park, Playground Nearby, Schools
Details
- Parcel number: 173850196
- Zoning: A1
- Other equipment: Pool Equipment
Construction
Type & style
- Home type: SingleFamily
- Architectural style: Bungalow
- Property subtype: Single Family Residence, Residential
Materials
- Brick
- Foundation: Poured Concrete
- Roof: Asphalt Shing
Condition
- 31-50 Years
- New construction: No
Utilities & green energy
- Sewer: Septic Tank
- Water: Well
Community & HOA
Location
- Region: Hamilton
Financial & listing details
- Price per square foot: C$593/sqft
- Annual tax amount: C$8,187
- Date on market: 6/9/2025
- Inclusions: Built-in Microwave, Dishwasher, Garage Door Opener, Gas Stove, Pool Equipment, Range Hood, Refrigerator
(866) 530-7737
By pressing Contact Agent, you agree that the real estate professional identified above may call/text you about your search, which may involve use of automated means and pre-recorded/artificial voices. You don't need to consent as a condition of buying any property, goods, or services. Message/data rates may apply. You also agree to our Terms of Use. Zillow does not endorse any real estate professionals. We may share information about your recent and future site activity with your agent to help them understand what you're looking for in a home.
Price history
Price history
| Date | Event | Price |
|---|---|---|
| 10/22/2025 | Pending sale | C$1,499,990C$593/sqft |
Source: ITSO #40739144 Report a problem | ||
| 7/3/2025 | Price change | C$1,499,990-3.2%C$593/sqft |
Source: ITSO #40739144 Report a problem | ||
| 6/9/2025 | Listed for sale | C$1,549,990C$613/sqft |
Source: ITSO #40739144 Report a problem | ||
Public tax history
Public tax history
Tax history is unavailable.Climate risks
Neighborhood: L0R
Nearby schools
GreatSchools rating
No schools nearby
We couldn't find any schools near this home.
- Loading



