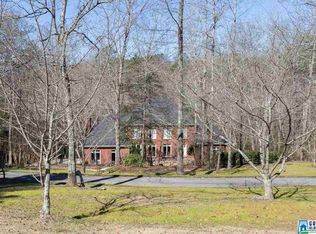Lovely classic brick home with 5 bedrooms and 3.5 baths in sought after neighborhood. Welcome inside through an engaging foyer flanked by formal living and dining rooms. A stunning family room with masonry fireplace and beautiful mouldings opens to an expansive screened porch overlooking the private backyard. The eat-in kitchen has been updated with marble counters, stainless steel appliances, gas cook top, tile backsplash. The spacious main level master bedroom boasts a master bath with "his and her" marble top vanities, designer luxury tub, frameless shower and porcelain tile. Upstairs are four large bedrooms, 2 updated baths and a charming library. Home boasts 9' ceilings (both levels), hardwood floors, spacious rooms, lots of closets, floored walk up attic, new front door and surround, newer roof, 2-50 gallon gas water heaters, new exterior paint and full unfinished basement with dog kennel. Convenient to Summit, Grandview, I-459, downtown, grocery, schools and churches.
This property is off market, which means it's not currently listed for sale or rent on Zillow. This may be different from what's available on other websites or public sources.
