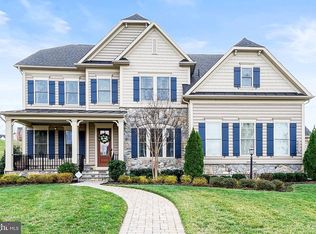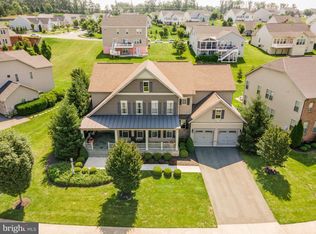Stunning three finished level home with 5 bedrooms and 3.5 bath. Upgrades including full front porch, morning room extension, wide plank floors, quartz counters. Chef's dream kitchen with quartz island, granite counters and SS appliances. Main level office. Family room with coffered ceiling and gas fp. Owner's suite w/tray ceiling, his/her walk-in closets, gorgeous luxurious master bath.
This property is off market, which means it's not currently listed for sale or rent on Zillow. This may be different from what's available on other websites or public sources.

