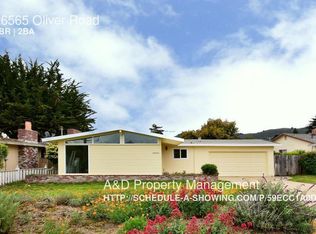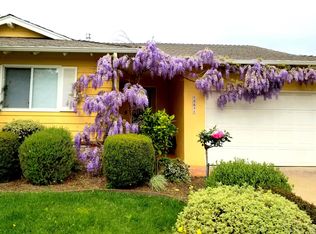Sold for $1,670,000
$1,670,000
26571 Oliver Rd, Carmel, CA 93923
3beds
1,767sqft
Single Family Residence, Residential
Built in 1957
6,567 Square Feet Lot
$1,786,300 Zestimate®
$945/sqft
$5,631 Estimated rent
Home value
$1,786,300
$1.64M - $1.96M
$5,631/mo
Zestimate® history
Loading...
Owner options
Explore your selling options
What's special
This updated three-bedroom and three full-bath Mission Fields Carmel home is bright and open. It has been nicely updated and is stylishly appointed. It has all of the spaces you are looking for with a sit-up kitchen bar, dining area, living room with wood burning fireplace and family room. The 300 square foot family room can be a fourth bedroom with a full bath and separate entrance if desired. The nicely landscaped yard has several separate outdoor living spaces. This includes the mature citrus trees and raised vegetable gardens; to the back deck for dining, and the front patio for watching the sky changing during sunset and socializing with friends, family and neighbors. An added bonus is the outside studio by the pear tree for exercise, art, home office or workshop. The home is an easy walk to shopping in town or the Crossroads; hiking at Mission Trail Park or Palo Corona Regional Park; convenient to hop on the bike path; or a stroll to the beach. Start living your Carmel life.
Zillow last checked: 8 hours ago
Listing updated: January 03, 2025 at 02:24pm
Listed by:
BambacePetersonTeam 70010145 831-238-1380,
Compass 831-318-0150
Bought with:
BambacePetersonTeam, 70010145
Compass
Source: MLSListings Inc,MLS#: ML81930326
Facts & features
Interior
Bedrooms & bathrooms
- Bedrooms: 3
- Bathrooms: 3
- Full bathrooms: 3
Bedroom
- Features: GroundFloorBedroom, PrimarySuiteRetreat, BedroomonGroundFloor2plus, PrimaryBedroom2plus, GroundFloorPrimaryBedroom2plus
Bathroom
- Features: Bidet, Granite, PrimaryStallShowers, ShowersoverTubs2plus, SolidSurface, Stone, Tile, UpdatedBaths, FullonGroundFloor
Dining room
- Features: BreakfastBar, BreakfastNook, DiningL, DiningArea, EatinKitchen, NoFormalDiningRoom, Skylights
Family room
- Features: SeparateFamilyRoom
Kitchen
- Features: _220VoltOutlet, ExhaustFan, Hookups_Gas, Skylights
Heating
- Central Forced Air Gas, Fireplace(s), Forced Air, Gas
Cooling
- Ceiling Fan(s)
Appliances
- Included: Electric Cooktop, Dishwasher, Exhaust Fan, Freezer, Ice Maker, Microwave, Self Cleaning Oven, Built In Oven/Range, Refrigerator, Dryer, Washer, Water Softener, Warming Drawer
- Laundry: In Garage
Features
- One Or More Skylights, Vaulted Ceiling(s), Open Beam Ceiling
- Flooring: Hardwood, Stone, Tile
- Doors: None
- Number of fireplaces: 1
- Fireplace features: Living Room, Wood Burning
Interior area
- Total structure area: 1,767
- Total interior livable area: 1,767 sqft
Property
Parking
- Total spaces: 2
- Parking features: Attached, On Street
- Attached garage spaces: 2
Accessibility
- Accessibility features: None
Features
- Stories: 1
- Patio & porch: Balcony/Patio, Deck
- Exterior features: Back Yard, Fenced, Storage Shed Structure, Drought Tolerant Plants
- Fencing: Perimeter,Mixed Height Type,Wood
Lot
- Size: 6,567 sqft
- Features: Mostly Level
Details
- Additional structures: Other
- Parcel number: 009572017000
- Zoning: RES
- Special conditions: Standard
Construction
Type & style
- Home type: SingleFamily
- Architectural style: Ranch
- Property subtype: Single Family Residence, Residential
Materials
- Foundation: Concrete Perimeter, Crawl Space
- Roof: Composition, Shingle
Condition
- New construction: No
- Year built: 1957
Utilities & green energy
- Gas: PublicUtilities
- Sewer: Public Sewer
- Water: Public
- Utilities for property: Public Utilities, Water Public
Community & neighborhood
Location
- Region: Carmel
Other
Other facts
- Listing agreement: ExclusiveRightToSell
- Listing terms: CashorConventionalLoan
Price history
| Date | Event | Price |
|---|---|---|
| 6/27/2023 | Sold | $1,670,000+4.7%$945/sqft |
Source: | ||
| 6/23/2023 | Pending sale | $1,595,000$903/sqft |
Source: | ||
| 6/9/2023 | Contingent | $1,595,000$903/sqft |
Source: | ||
| 6/1/2023 | Listed for sale | $1,595,000+177.4%$903/sqft |
Source: | ||
| 3/20/2012 | Sold | $575,000-11.5%$325/sqft |
Source: Public Record Report a problem | ||
Public tax history
| Year | Property taxes | Tax assessment |
|---|---|---|
| 2025 | $19,385 +2.8% | $1,737,468 +2% |
| 2024 | $18,862 +122.1% | $1,703,400 +145.4% |
| 2023 | $8,494 +2.3% | $694,175 +2% |
Find assessor info on the county website
Neighborhood: 93923
Nearby schools
GreatSchools rating
- 8/10Carmel River Elementary SchoolGrades: K-5Distance: 0.7 mi
- 7/10Carmel Middle SchoolGrades: 6-8Distance: 0.9 mi
- 10/10Carmel High SchoolGrades: 9-12Distance: 1.2 mi
Schools provided by the listing agent
- Elementary: CarmelRiverElementary
- Middle: CarmelMiddle
- High: CarmelHigh
- District: CarmelUnified
Source: MLSListings Inc. This data may not be complete. We recommend contacting the local school district to confirm school assignments for this home.

Get pre-qualified for a loan
At Zillow Home Loans, we can pre-qualify you in as little as 5 minutes with no impact to your credit score.An equal housing lender. NMLS #10287.

