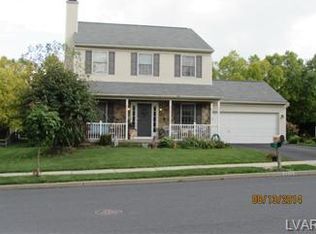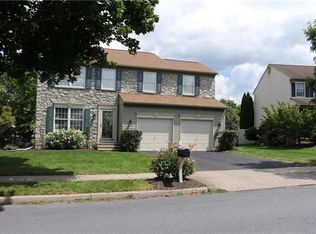Sold for $475,000 on 09/06/23
$475,000
2657 Thistle Rd, Macungie, PA 18062
3beds
2,181sqft
Single Family Residence
Built in 2001
7,492.32 Square Feet Lot
$493,700 Zestimate®
$218/sqft
$2,694 Estimated rent
Home value
$493,700
$469,000 - $518,000
$2,694/mo
Zestimate® history
Loading...
Owner options
Explore your selling options
What's special
**MULTIPLE OFFERS RECEIVED- ALL OFFERS DUE BY 4PM TODAY 8/14/23**Introducing the epitome of modern living in a highly desirable East Penn location! This exquisite single family home boasts 3 spacious bedrooms & 2.5 remodeled & modern baths, offering a perfect blend of style and comfort. Greeted by the elegance of modern updates throughout, the kitchen shines w/granite countertops,SS appliances & snack bar seating creating a chef's dream space for culinary delights. Relax & unwind in the cozy family room, complete w/gas fireplace that adds both warmth & ambiance. The finished lower level provides versatile space for your needs and ample storage. Love outdoor gatherings? Look no further. This home is a true entertainer's paradise with a deck that's perfect for summer BBQs & a charming paver patio for relaxation. The fenced-in yard offers privacy and security. Meticulously maintained, this home is ready for you to move in & make it your own.
Zillow last checked: 8 hours ago
Listing updated: September 13, 2023 at 08:39am
Listed by:
Shannon L. Milander 610-704-1729,
Weichert Realtors - Allentown
Bought with:
Ravi Dhingra, RS344220
Keller Williams Allentown
Source: GLVR,MLS#: 722141 Originating MLS: Lehigh Valley MLS
Originating MLS: Lehigh Valley MLS
Facts & features
Interior
Bedrooms & bathrooms
- Bedrooms: 3
- Bathrooms: 3
- Full bathrooms: 2
- 1/2 bathrooms: 1
Primary bedroom
- Level: Second
- Dimensions: 17.00 x 12.00
Bedroom
- Level: Second
- Dimensions: 13.00 x 12.00
Bedroom
- Level: Second
- Dimensions: 12.00 x 11.00
Primary bathroom
- Description: Modern, Updated
- Level: Second
- Dimensions: 12.00 x 6.00
Den
- Description: Also can be Formal Living room
- Level: First
- Dimensions: 12.00 x 12.00
Dining room
- Description: Formal/Modern
- Level: First
- Dimensions: 12.00 x 11.00
Family room
- Description: Gas Fireplace
- Level: First
- Dimensions: 18.00 x 15.00
Foyer
- Level: First
- Dimensions: 12.00 x 6.00
Other
- Description: Modern/ Updated
- Level: Second
- Dimensions: 8.00 x 5.00
Half bath
- Description: Modern/ Updated
- Level: First
- Dimensions: 0.00 x 0.00
Kitchen
- Description: Modern, Updated, Granite, SS Appliances
- Level: First
- Dimensions: 17.00 x 13.00
Laundry
- Description: Updated/Remodeled
- Level: First
- Dimensions: 7.00 x 6.00
Recreation
- Description: Finished Lower Level
- Level: Lower
- Dimensions: 29.00 x 12.00
Heating
- Forced Air, Gas
Cooling
- Central Air
Appliances
- Included: Dryer, Dishwasher, Electric Oven, Gas Water Heater, Microwave, Oven, Range, Refrigerator, Water Softener Owned, Self Cleaning Oven, Washer
- Laundry: Washer Hookup, Dryer Hookup, Main Level
Features
- Dining Area, Separate/Formal Dining Room, Entrance Foyer, Eat-in Kitchen, Mud Room, Family Room Main Level, Traditional Floorplan, Utility Room, Walk-In Closet(s)
- Flooring: Carpet, Laminate, Resilient, Tile
- Windows: Screens
- Basement: Full,Finished,Other
- Has fireplace: Yes
- Fireplace features: Family Room
Interior area
- Total interior livable area: 2,181 sqft
- Finished area above ground: 1,831
- Finished area below ground: 350
Property
Parking
- Total spaces: 2
- Parking features: Attached, Garage, Off Street, On Street, Garage Door Opener
- Attached garage spaces: 2
- Has uncovered spaces: Yes
Features
- Stories: 2
- Patio & porch: Covered, Deck, Porch
- Exterior features: Deck, Fence, Porch, Shed
- Fencing: Yard Fenced
Lot
- Size: 7,492 sqft
- Features: Flat
Details
- Additional structures: Shed(s)
- Parcel number: 547474051555001
- Zoning: U-URBAN
- Special conditions: None
Construction
Type & style
- Home type: SingleFamily
- Architectural style: Colonial
- Property subtype: Single Family Residence
Materials
- Vinyl Siding
- Roof: Asphalt,Fiberglass
Condition
- Year built: 2001
Utilities & green energy
- Electric: 200+ Amp Service, Circuit Breakers
- Sewer: Public Sewer
- Water: Public
- Utilities for property: Cable Available
Community & neighborhood
Security
- Security features: Smoke Detector(s)
Community
- Community features: Curbs, Sidewalks
Location
- Region: Macungie
- Subdivision: Brookside Farms
Other
Other facts
- Listing terms: Cash,Conventional,FHA,VA Loan
- Ownership type: Fee Simple
- Road surface type: Paved
Price history
| Date | Event | Price |
|---|---|---|
| 9/6/2023 | Sold | $475,000+5.8%$218/sqft |
Source: | ||
| 8/15/2023 | Pending sale | $449,000$206/sqft |
Source: | ||
| 8/10/2023 | Listed for sale | $449,000+91.1%$206/sqft |
Source: | ||
| 6/22/2012 | Sold | $235,000-11.3%$108/sqft |
Source: | ||
| 4/27/2012 | Price change | $264,900+17.3%$121/sqft |
Source: Coldwell Banker Heritage Real Estate #426580 Report a problem | ||
Public tax history
| Year | Property taxes | Tax assessment |
|---|---|---|
| 2025 | $5,815 +6.8% | $220,500 |
| 2024 | $5,446 +2% | $220,500 |
| 2023 | $5,338 | $220,500 |
Find assessor info on the county website
Neighborhood: 18062
Nearby schools
GreatSchools rating
- 8/10Willow Lane El SchoolGrades: K-5Distance: 0.3 mi
- 8/10Eyer Middle SchoolGrades: 6-8Distance: 1.5 mi
- 7/10Emmaus High SchoolGrades: 9-12Distance: 2.9 mi
Schools provided by the listing agent
- District: East Penn
Source: GLVR. This data may not be complete. We recommend contacting the local school district to confirm school assignments for this home.

Get pre-qualified for a loan
At Zillow Home Loans, we can pre-qualify you in as little as 5 minutes with no impact to your credit score.An equal housing lender. NMLS #10287.
Sell for more on Zillow
Get a free Zillow Showcase℠ listing and you could sell for .
$493,700
2% more+ $9,874
With Zillow Showcase(estimated)
$503,574
