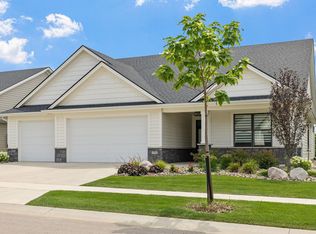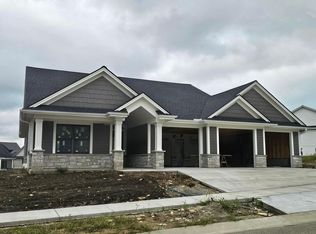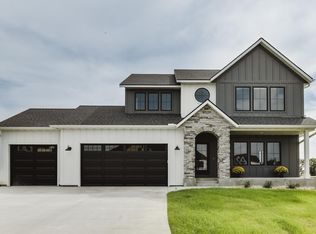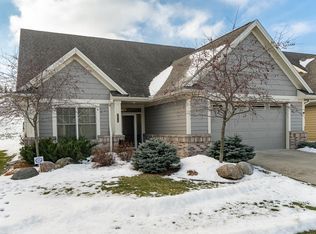Welcome to effortless luxury and timeless style in this stunning zero-entry villa, perfectly nestled in the coveted Scenic Oaks West neighborhood. Designed for comfort, accessibility, and elegance, this 2,224 sq ft home offers one-level living at its finest—with thoughtful upgrades throughout and a layout that suits both everyday life and entertaining.
Step inside to discover an open-concept design with 10-foot ceilings, crown molding, and expansive windows that bathe the space in natural light. The heart of the home is the gourmet kitchen, where functionality meets beauty. You'll enjoy a walk-in pantry, custom cabinetry, and premium finishes that inspire culinary creativity.
The primary suite is a private retreat featuring a spa like en suite bathroom with in-floor heating, a walk-in tiled shower, and a soaking tub—perfect for unwinding at the end of the day. Additional bedrooms provide ample space for guests or a home office.
Enjoy the outdoors from your inviting screened-in porch, ideal for morning coffee or evening relaxation. A charming front porch offers another peaceful space to take in the beautifully landscaped surroundings of Scenic Oaks West, known for its quiet walking paths, and natural beauty.
With a 3-car garage, you'll have plenty of space for vehicles, hobbies, or extra storage. The zero-entry design ensures no steps from the exterior into the home—ideal for all stages of life and future-ready accessibility.
This home seamlessly blends elegance, efficiency, and ease of living—all in a highly sought-after location. Whether you're downsizing or simply seeking the convenience of one-level living in a vibrant, established community, this villa checks all the boxes.
Active
$885,000
2657 Scenic Point Dr SW, Rochester, MN 55902
3beds
2,224sqft
Est.:
Single Family Residence
Built in 2025
10,454.4 Square Feet Lot
$-- Zestimate®
$398/sqft
$200/mo HOA
What's special
Open-concept designPremium finishesWalk-in pantryInviting screened-in porchCharming front porchCrown moldingExpansive windows
- 277 days |
- 222 |
- 1 |
Zillow last checked: 8 hours ago
Listing updated: December 12, 2025 at 12:30pm
Listed by:
Sarah Hamzagic 507-358-4002,
Re/Max Results
Source: NorthstarMLS as distributed by MLS GRID,MLS#: 6708936
Tour with a local agent
Facts & features
Interior
Bedrooms & bathrooms
- Bedrooms: 3
- Bathrooms: 2
- Full bathrooms: 1
- 3/4 bathrooms: 1
Bedroom
- Level: Main
- Area: 234 Square Feet
- Dimensions: 18x13
Bedroom 2
- Level: Main
- Area: 168 Square Feet
- Dimensions: 14X12
Bedroom 3
- Level: Main
- Area: 154 Square Feet
- Dimensions: 14X11
Primary bathroom
- Level: Main
- Area: 184 Square Feet
- Dimensions: 8X23
Bathroom
- Level: Main
- Area: 60 Square Feet
- Dimensions: 6X10
Dining room
- Level: Main
- Area: 144 Square Feet
- Dimensions: 12X12
Foyer
- Level: Main
- Area: 60 Square Feet
- Dimensions: 6X10
Kitchen
- Level: Main
- Area: 180 Square Feet
- Dimensions: 10X18
Laundry
- Level: Main
- Area: 56 Square Feet
- Dimensions: 8X7
Living room
- Level: Main
- Area: 324 Square Feet
- Dimensions: 18X18
Mud room
- Level: Main
- Area: 90 Square Feet
- Dimensions: 10X9
Other
- Level: Main
- Area: 30 Square Feet
- Dimensions: 5X6
Heating
- Forced Air
Cooling
- Central Air
Appliances
- Included: Cooktop, Dishwasher, Disposal, Double Oven, Dryer, Exhaust Fan, Microwave, Refrigerator, Stainless Steel Appliance(s), Wall Oven
- Laundry: Main Level
Features
- Has basement: No
- Number of fireplaces: 1
- Fireplace features: Living Room
Interior area
- Total structure area: 2,224
- Total interior livable area: 2,224 sqft
- Finished area above ground: 2,224
- Finished area below ground: 0
Property
Parking
- Total spaces: 3
- Parking features: Attached, Concrete, Floor Drain, Garage, Insulated Garage
- Attached garage spaces: 3
Accessibility
- Accessibility features: Doors 36"+, Customized Wheelchair Accessible, Hallways 42"+, Door Lever Handles, No Stairs External, No Stairs Internal, Roll-In Shower, Soaking Tub
Features
- Levels: One
- Stories: 1
- Patio & porch: Front Porch, Screened
- Fencing: None
Lot
- Size: 10,454.4 Square Feet
- Dimensions: 59 x 150 x 81 x 146
- Features: Near Public Transit, Sod Included in Price, Tree Coverage - Light
Details
- Foundation area: 2224
- Parcel number: 643311087708
- Zoning description: Residential-Single Family
Construction
Type & style
- Home type: SingleFamily
- Property subtype: Single Family Residence
Materials
- Foundation: Slab
- Roof: Age 8 Years or Less
Condition
- New construction: Yes
- Year built: 2025
Details
- Builder name: THIMIJAN CUSTOM HOMES LLC
Utilities & green energy
- Electric: Circuit Breakers
- Gas: Natural Gas
- Sewer: City Sewer/Connected
- Water: City Water/Connected
- Utilities for property: Underground Utilities
Community & HOA
Community
- Subdivision: Scenic Oaks West 2nd
HOA
- Has HOA: Yes
- Services included: Lawn Care, Sanitation, Snow Removal
- HOA fee: $2,400 annually
- HOA name: The Villas of Scenic Oaks West
- HOA phone: 507-281-9800
Location
- Region: Rochester
Financial & listing details
- Price per square foot: $398/sqft
- Tax assessed value: $100,000
- Annual tax amount: $1,716
- Date on market: 4/24/2025
- Cumulative days on market: 117 days
Estimated market value
Not available
Estimated sales range
Not available
$2,845/mo
Price history
Price history
| Date | Event | Price |
|---|---|---|
| 4/24/2025 | Listed for sale | $885,000$398/sqft |
Source: | ||
Public tax history
Public tax history
| Year | Property taxes | Tax assessment |
|---|---|---|
| 2024 | $1,530 | $100,000 |
| 2023 | -- | $100,000 +458.7% |
| 2022 | $49 | $17,900 |
Find assessor info on the county website
BuyAbility℠ payment
Est. payment
$5,524/mo
Principal & interest
$4217
Property taxes
$797
Other costs
$510
Climate risks
Neighborhood: 55902
Nearby schools
GreatSchools rating
- 7/10Bamber Valley Elementary SchoolGrades: PK-5Distance: 3 mi
- 4/10Willow Creek Middle SchoolGrades: 6-8Distance: 3.9 mi
- 9/10Mayo Senior High SchoolGrades: 8-12Distance: 4.7 mi
Schools provided by the listing agent
- Elementary: Bamber Valley
- Middle: Willow Creek
- High: Mayo
Source: NorthstarMLS as distributed by MLS GRID. This data may not be complete. We recommend contacting the local school district to confirm school assignments for this home.
- Loading
- Loading




