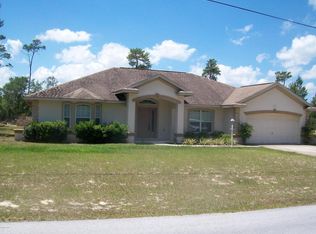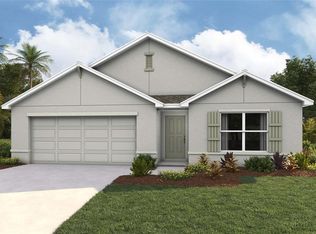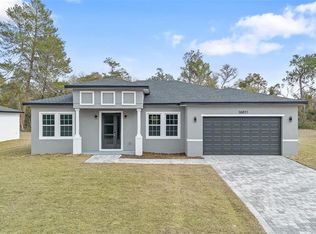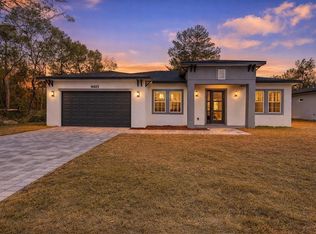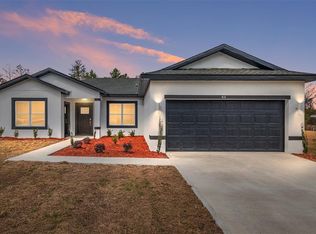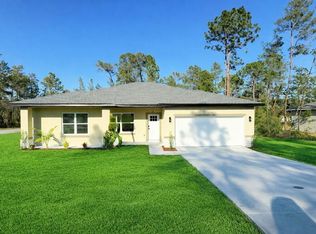Under Construction. NEW HOME, NO HOA. CORNER HALF ACRE LOT . ALL UPGRADES INCLUDED IN PRICE. PLENTY OF SPACE TO PARK YOUR BOAT OR R.V. SPACIOUS FLOOR PLAN, FEATURING, HIGH CEILINGS, THROUGH OUT HOME AND 8 FT DOORS. LARGE KITCHEN WITH PANTRY AND ISLAND WITH QUARTZ COUNTER TOPS. HOME FEATURES STAINLESS STEEL APPLIANCE PACKAGE, 42 INCH SOFT CLOSE, LARGE CABINETS. HOME HAS PLENTY OF CLOSET SPACE INCLUDING LINEN CLOSETS.FOR PRIMARY BATHROOM. AND GUEST BATHROOM. LARGE FRONT PORCH TO PUT CHAIRS AND ENJOY THE DAY. TWO CAR GARAGE. WITH GARAGE DOOR OPENERS. VERY LARGE BEDROOMS WITH PLENTY OF CLOSET SPACE INSIDE LAUNDRY WITH UTILITY WASH TUB. LARGE CEMENT SLAB ON BACK OF HOME THAT SPANS TO LENGTH OF HOME. LIST AGENT IS OWNER; OWNER WILL ASSIST WITH CLOSING COST.
New construction
$339,900
2657 SW 176th Loop, Ocala, FL 34473
3beds
1,772sqft
Est.:
Single Family Residence
Built in 2024
0.5 Acres Lot
$337,600 Zestimate®
$192/sqft
$-- HOA
What's special
Very large bedroomsHigh ceilingsSpacious floor planCorner half acre lotLarge front porchIsland with quartz countertopsStainless steel appliance package
- 116 days |
- 327 |
- 20 |
Zillow last checked: 8 hours ago
Listing updated: December 02, 2025 at 08:06am
Listing Provided by:
Roberto Gonzalez 352-282-7103,
MARTY & HUGGINS REALTY 352-230-6006
Source: Stellar MLS,MLS#: OM712369 Originating MLS: Ocala - Marion
Originating MLS: Ocala - Marion

Tour with a local agent
Facts & features
Interior
Bedrooms & bathrooms
- Bedrooms: 3
- Bathrooms: 2
- Full bathrooms: 2
Rooms
- Room types: Utility Room
Primary bedroom
- Features: Ceiling Fan(s), Walk-In Closet(s)
- Level: First
- Area: 269.28 Square Feet
- Dimensions: 14.4x18.7
Other
- Features: Ceiling Fan(s), Storage Closet
- Level: First
- Area: 170.1 Square Feet
- Dimensions: 12.6x13.5
Primary bathroom
- Features: Dual Sinks, Linen Closet
- Level: First
- Area: 74 Square Feet
- Dimensions: 7.4x10
Kitchen
- Features: Ceiling Fan(s), No Closet
- Level: First
- Area: 220.4 Square Feet
- Dimensions: 11.6x19
Living room
- Features: Ceiling Fan(s), No Closet
- Level: First
- Area: 238.28 Square Feet
- Dimensions: 16.1x14.8
Heating
- Central, Electric, Heat Pump
Cooling
- Central Air
Appliances
- Included: Dishwasher, Microwave, Range, Refrigerator
- Laundry: Inside
Features
- Ceiling Fan(s), Open Floorplan, Split Bedroom, Stone Counters, Tray Ceiling(s), Walk-In Closet(s)
- Flooring: Luxury Vinyl
- Doors: Sliding Doors
- Windows: Skylight(s)
- Has fireplace: No
- Common walls with other units/homes: Corner Unit
Interior area
- Total structure area: 2,292
- Total interior livable area: 1,772 sqft
Video & virtual tour
Property
Parking
- Total spaces: 2
- Parking features: Garage - Attached
- Attached garage spaces: 2
- Details: Garage Dimensions: 20X19
Features
- Levels: One
- Stories: 1
- Patio & porch: Covered
- Exterior features: Lighting
Lot
- Size: 0.5 Acres
Details
- Parcel number: 8004058609
- Zoning: R-1
- Special conditions: None
Construction
Type & style
- Home type: SingleFamily
- Architectural style: Contemporary
- Property subtype: Single Family Residence
Materials
- Block
- Foundation: Slab
- Roof: Shingle
Condition
- Under Construction
- New construction: Yes
- Year built: 2024
Details
- Builder model: BARCELONA
- Builder name: BAKAN HOMES
- Warranty included: Yes
Utilities & green energy
- Sewer: Septic Tank
- Water: Public
- Utilities for property: Electricity Available, Phone Available, Public, Water Available, Water Connected
Community & HOA
Community
- Features: Clubhouse, Deed Restrictions, Playground
- Subdivision: MARION OAKS
HOA
- Has HOA: No
- Pet fee: $0 monthly
Location
- Region: Ocala
Financial & listing details
- Price per square foot: $192/sqft
- Tax assessed value: $25,594
- Annual tax amount: $732
- Date on market: 10/28/2025
- Cumulative days on market: 117 days
- Ownership: Fee Simple
- Total actual rent: 0
- Electric utility on property: Yes
- Road surface type: Paved
Estimated market value
$337,600
$321,000 - $354,000
$1,921/mo
Price history
Price history
| Date | Event | Price |
|---|---|---|
| 10/28/2025 | Listed for sale | $339,900-8.1%$192/sqft |
Source: | ||
| 8/1/2025 | Listing removed | $369,900$209/sqft |
Source: | ||
| 1/29/2025 | Listed for sale | $369,900+873.4%$209/sqft |
Source: | ||
| 11/30/2023 | Sold | $38,000$21/sqft |
Source: Public Record Report a problem | ||
Public tax history
Public tax history
| Year | Property taxes | Tax assessment |
|---|---|---|
| 2024 | $746 +127.5% | $25,594 +269.9% |
| 2023 | $328 +23.5% | $6,919 +10% |
| 2022 | $266 +31.7% | $6,290 +10% |
| 2021 | $202 +6.9% | $5,718 +10% |
| 2020 | $189 +4.9% | $5,198 +10% |
| 2019 | $180 | $4,725 +2.9% |
| 2018 | $180 +10.2% | $4,594 +16.7% |
| 2017 | $163 -5.5% | $3,938 -0.8% |
| 2016 | $173 | $3,970 +10% |
| 2015 | $173 +10.9% | $3,609 +10% |
| 2014 | $156 -22.2% | $3,281 -45.3% |
| 2013 | $200 -23.9% | $6,000 -38% |
| 2012 | $263 +5% | $9,680 +10% |
| 2011 | $251 +9.7% | $8,800 +10% |
| 2010 | $229 -21% | $8,000 -33.3% |
| 2009 | $290 -39.3% | $12,000 -50% |
| 2008 | $477 -27.2% | $24,000 -31.4% |
| 2007 | $655 +29.3% | $35,000 +55.6% |
| 2006 | $507 +234.1% | $22,500 +125% |
| 2005 | $152 | $10,000 +81.8% |
| 2004 | $152 -15% | $5,500 |
| 2002 | $179 +11.9% | $5,500 |
| 2001 | $160 | $5,500 |
| 2000 | $160 | $5,500 |
Find assessor info on the county website
BuyAbility℠ payment
Est. payment
$2,053/mo
Principal & interest
$1594
Property taxes
$459
Climate risks
Neighborhood: 34473
Nearby schools
GreatSchools rating
- 3/10Horizon Academy At Marion OaksGrades: 5-8Distance: 3.3 mi
- 2/10Dunnellon High SchoolGrades: 9-12Distance: 16.8 mi
- 2/10Sunrise Elementary SchoolGrades: PK-4Distance: 3.5 mi
