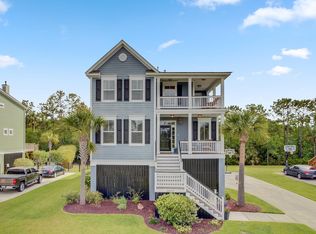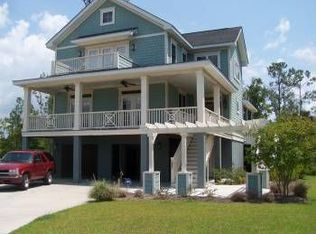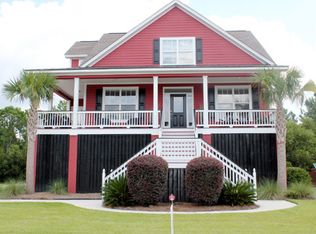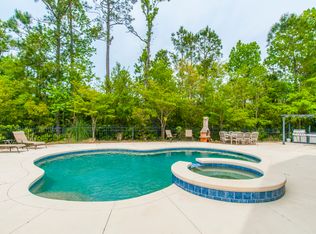Experience Lowcountry living at its finest in this coastal-inspired retreat. Elevated and settled into a tropical landscape dotted with mature palmettos, the deep, wrap around front porch offers a shaded place to catch river breezes while enjoying views of the pond. As you step into the foyer you'll be met with details such as gorgeous hardwood floors, extensive millwork including crown moulding and wainscotting and upgraded lighting fixtures throughout the home. To the left is a formal living room accented with chair rail and wainscotting. Currently utilized as a home office, this flexible space could also serve as a study, playroom or secondary family room. Opposite this space is the formal dining room, also adorned with chair rail and wainscotting, large enough to accommodate a table full of family and friends for those special occasion celebrations! With an open and easy flowing floorplan, this home is ideal for entertaining as well as set up to serve the needs of everyday living. A light-filled family room features a focal point gas fireplace with custom mantle and an access door to the back deck. The family room is open to the large and workable cook's kitchen which boasts everything the family chef could want! The rich tones of the custom cabinetry contrast beautifully with the cool, coastal colors of the home and are finished with long expanses of granite countertops. Stainless steel appliances, a long breakfast bar and a tumbled tile backsplash add to the beauty and convenience of this space. A casual dining nook provides a place for daily meals and a butlers pantry segues into the large, custom shelved walk-in pantry. A door separates the laundry room which offers additional storage cabinets! A convenient first floor master retreat is filled with natural light, has a custom built-in storage and entertainment center, large walk-in closet and a gorgeous en-suite bathroom. The master bath is fully renovated and boasts design elements straight out of an HGTV show! Gorgeous tile flooring and shiplap walls set the tone for the coastal feel of this show-stopping bath. A furniture style custom double vanity boasts granite tops and vessel sinks with upgraded light and plumbing fixtures. A glass and tile shower features a rain shower head fixture with steam and custom temperature setting options. The free standing, deep soaker tub completes this luxury dream bathroom! Upstairs, you'll find three additional bedrooms, all generously sized with plenty of closet space. There are two full bathrooms on this level, one with a double sink vanity. The beautiful interior of this home is only rivaled by the exceptional outdoor living spaces. In addition to the wrap-around front porch there is a spacious screened-in porch with an open sun deck attached. The low maintenance backyard is fully fenced and boasts a sparkling in-ground pool as its centerpiece. Imagine lazy summer days spent lounging poolside and hosting parties out of the attached outdoor kitchen! Set up tiki bar style, the covered summer kitchen features a built-in grill, wet sink and granite countertops. There is plenty of patio space for lounge chairs and dining tables! Access to the garage is adjacent to the summer kitchen and features an enclosed storage/pantry/mud room. With custom shelving and tons of space, you can store everything you need for outdoor Lowcountry living! This exceptional home is located in the Indigo Chase section of Planters Pointe where residents enjoy neighborhood amenities such as the beautifully updated clubhouse, olympic sized swimming pool, tennis courts, children's play park and convenient location close to beaches, I-526, the new Roper Mount Pleasant Hospital, Shipyard Park and the world-class shopping and dining of historic downtown Charleston.
This property is off market, which means it's not currently listed for sale or rent on Zillow. This may be different from what's available on other websites or public sources.



