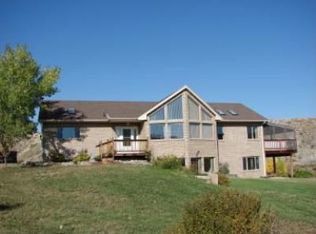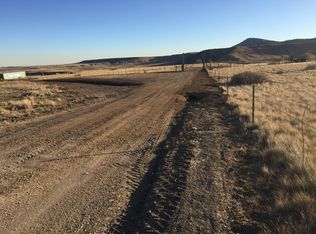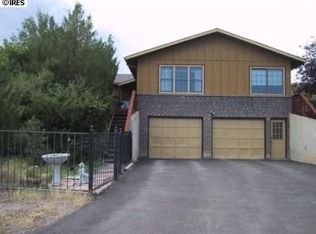Sold for $1,070,000 on 02/14/24
$1,070,000
2657 Parrish Rd, Berthoud, CO 80513
5beds
3,304sqft
Residential-Detached, Residential
Built in 1977
35.01 Acres Lot
$1,131,200 Zestimate®
$324/sqft
$3,473 Estimated rent
Home value
$1,131,200
$973,000 - $1.31M
$3,473/mo
Zestimate® history
Loading...
Owner options
Explore your selling options
What's special
Nestled in the heart of nature, with over 35 acres, a full share of Big T water, more than 3,000sf of living space, & a multi-stall barn with an apartment- this extraordinary property offers a perfect blend of rustic charm & modern comfort, providing an idyllic retreat for those seeking a peaceful escape from the hustle & bustle of everyday life.Step inside, & you'll be greeted by a meticulously crafted interior that seamlessly combines traditional elements with contemporary amenities.The open-concept floor plan creates a welcoming & spacious atmosphere, ideal for entertaining or simply unwinding by the crackling fireplace.This log cabin offers multiple bedrooms, each thoughtfully designed to provide a peaceful sanctuary for rest & rejuvenation.Wake up to the gentle sound of birds chirping & embrace the day with a cup of coffee on walk-out patio from the primary suite.Outside, the cabin beckons you to explore the wonders of nature.Whether you're sipping your morning coffee on the expansive deck, hosting a barbecue in the outdoor entertaining area, or unwinding by watching the Colorado sunset, you'll find solace in the serenity of your surroundings.The expansive grounds feature a well-appointed barn, complete with spacious stalls & a dedicated tack room, providing everything you need to care for your horses. The property's ample pastureland offers plenty of space for grazing & exercising your horses, ensuring they are happy & content.Located in Berthoud's historic Parrish Ranch, this log cabin offers privacy & seclusion while still being within reach of Berthoud, Longmont, Loveland & Boulder. Whether you're an outdoor enthusiast seeking adventure (it abuts Rabbit Mountain) or simply yearning for a peaceful retreat, this property has it all.Don't miss the opportunity to make this log cabin your own & experience the magic of rustic living.Contact us today to schedule a private tour & let this enchanting property capture your heart. Welcome home to your log cabin haven!
Zillow last checked: 8 hours ago
Listing updated: August 02, 2024 at 01:49am
Listed by:
Jennifer Hart 720-935-1137,
Keller Williams 1st Realty
Bought with:
Bonnie VerHow
Turn Key Homes
Source: IRES,MLS#: 989275
Facts & features
Interior
Bedrooms & bathrooms
- Bedrooms: 5
- Bathrooms: 4
- Full bathrooms: 2
- 3/4 bathrooms: 1
- 1/2 bathrooms: 1
- Main level bedrooms: 1
Primary bedroom
- Area: 345
- Dimensions: 23 x 15
Bedroom 2
- Area: 132
- Dimensions: 12 x 11
Bedroom 3
- Area: 165
- Dimensions: 15 x 11
Bedroom 4
- Area: 238
- Dimensions: 17 x 14
Bedroom 5
- Area: 240
- Dimensions: 16 x 15
Kitchen
- Area: 192
- Dimensions: 16 x 12
Heating
- Baseboard
Cooling
- Ceiling Fan(s)
Appliances
- Included: Gas Range/Oven, Self Cleaning Oven, Dishwasher, Refrigerator, Washer, Dryer, Microwave, Freezer, Water Softener Owned, Disposal
- Laundry: Sink, Washer/Dryer Hookups, In Basement
Features
- Study Area, Satellite Avail, Eat-in Kitchen, Separate Dining Room, Cathedral/Vaulted Ceilings, Open Floorplan, Stain/Natural Trim, Wet Bar, Kitchen Island, Two Primary Suites, High Ceilings, Beamed Ceilings, Open Floor Plan, 9ft+ Ceilings
- Flooring: Wood, Wood Floors, Vinyl, Carpet
- Windows: Window Coverings, Wood Frames, Skylight(s), Wood Windows, Skylights
- Basement: Partial,Partially Finished
- Has fireplace: Yes
- Fireplace features: 2+ Fireplaces, Living Room, Family/Recreation Room Fireplace
Interior area
- Total structure area: 3,304
- Total interior livable area: 3,304 sqft
- Finished area above ground: 2,936
- Finished area below ground: 368
Property
Parking
- Total spaces: 2
- Parking features: Garage Door Opener, Heated Garage
- Attached garage spaces: 2
- Details: Garage Type: Attached
Accessibility
- Accessibility features: Main Floor Bath, Accessible Bedroom
Features
- Levels: Four-Level
- Stories: 4
- Patio & porch: Deck
- Fencing: Fenced,Wire
- Has view: Yes
- View description: Hills, Panoramic
- Waterfront features: Abuts Stream/Creek/River
Lot
- Size: 35.01 Acres
- Features: Water Rights Included, Mineral Rights Excluded, Rolling Slope, Abuts Farm Land, Meadow, Unincorporated
Details
- Additional structures: Outbuilding
- Parcel number: R1481444
- Zoning: O
- Special conditions: Private Owner
- Horses can be raised: Yes
- Horse amenities: Barn with 3+ Stalls, Corral(s), Pasture, Tack Room, Loafing Shed, Hay Storage
Construction
Type & style
- Home type: SingleFamily
- Architectural style: Cabin
- Property subtype: Residential-Detached, Residential
Materials
- Log
- Roof: Composition
Condition
- Fixer, Not New, Previously Owned
- New construction: No
- Year built: 1977
Utilities & green energy
- Electric: Electric, Poudre Valley
- Sewer: Septic
- Water: Well, Cistern, Well Permit 190839
- Utilities for property: Electricity Available, Propane
Community & neighborhood
Location
- Region: Berthoud
- Subdivision: Parrish Ranch
Other
Other facts
- Has irrigation water rights: Yes
- Listing terms: Cash,Conventional
- Road surface type: Dirt
Price history
| Date | Event | Price |
|---|---|---|
| 2/14/2024 | Sold | $1,070,000-2.6%$324/sqft |
Source: | ||
| 1/10/2024 | Pending sale | $1,099,000$333/sqft |
Source: | ||
| 7/26/2023 | Price change | $1,099,000-8.4%$333/sqft |
Source: | ||
| 6/8/2023 | Listed for sale | $1,200,000+92%$363/sqft |
Source: | ||
| 4/30/2008 | Sold | $625,000$189/sqft |
Source: Public Record Report a problem | ||
Public tax history
| Year | Property taxes | Tax assessment |
|---|---|---|
| 2024 | $4,806 +39.2% | $67,454 -0.9% |
| 2023 | $3,453 -17.3% | $68,078 +45.9% |
| 2022 | $4,178 +22.9% | $46,650 -3.1% |
Find assessor info on the county website
Neighborhood: 80513
Nearby schools
GreatSchools rating
- 7/10Berthoud Elementary SchoolGrades: PK-5Distance: 7.2 mi
- 5/10Turner Middle SchoolGrades: 6-8Distance: 6.8 mi
- 7/10Berthoud High SchoolGrades: 9-12Distance: 6.5 mi
Schools provided by the listing agent
- Elementary: Berthoud
- Middle: Turner
- High: Berthoud
Source: IRES. This data may not be complete. We recommend contacting the local school district to confirm school assignments for this home.
Get a cash offer in 3 minutes
Find out how much your home could sell for in as little as 3 minutes with a no-obligation cash offer.
Estimated market value
$1,131,200
Get a cash offer in 3 minutes
Find out how much your home could sell for in as little as 3 minutes with a no-obligation cash offer.
Estimated market value
$1,131,200


