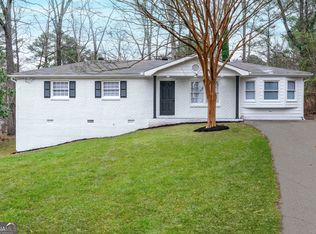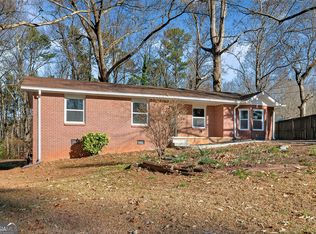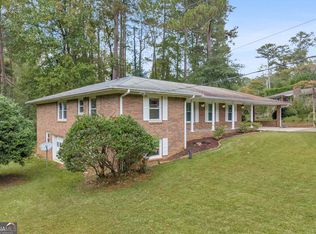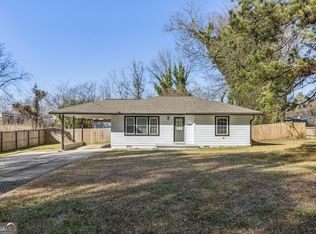Discover the charm of this completely remodeled true stepless ranch, perfectly situated halfway between downtown Marietta and downtown Powder Springs. This inviting home features an open floorplan that seamlessly connects the living spaces, making it ideal for entertaining. Step outside to a huge deck that overlooks a spacious backyard, perfect for gatherings with family and friends. Located in the sought-after McEachern High School district, this property is perfect for families looking for quality education. Every detail has been thoughtfully upgraded, from the fresh paint and stylish flooring to the modern fixtures, cabinets, appliances, and vanities. With no HOA, you can enjoy the freedom to personalize your space as you wish. Don't miss this opportunity to make this beautiful home yours-schedule a showing today!
Active
$334,900
2657 John Petree Rd, Powder Springs, GA 30127
3beds
1,508sqft
Est.:
Single Family Residence
Built in 1976
0.38 Acres Lot
$-- Zestimate®
$222/sqft
$-- HOA
What's special
Modern fixturesStylish flooringHuge deckSpacious backyardFresh paint
- 256 days |
- 857 |
- 47 |
Zillow last checked: 8 hours ago
Listing updated: August 20, 2025 at 10:06pm
Listed by:
Jenna Matheny 470-456-2727,
Realistry Brokerage, LLC
Source: GAMLS,MLS#: 10531922
Tour with a local agent
Facts & features
Interior
Bedrooms & bathrooms
- Bedrooms: 3
- Bathrooms: 2
- Full bathrooms: 2
- Main level bedrooms: 3
Rooms
- Room types: Family Room
Heating
- Central, Heat Pump
Cooling
- Ceiling Fan(s), Central Air
Appliances
- Included: Dishwasher, Disposal, Oven/Range (Combo)
- Laundry: Laundry Closet
Features
- Master On Main Level, Other
- Flooring: Carpet, Vinyl
- Basement: None
- Has fireplace: No
Interior area
- Total structure area: 1,508
- Total interior livable area: 1,508 sqft
- Finished area above ground: 1,508
- Finished area below ground: 0
Video & virtual tour
Property
Parking
- Parking features: Kitchen Level
Features
- Levels: One
- Stories: 1
Lot
- Size: 0.38 Acres
- Features: Level
Details
- Parcel number: 19057100370
- Special conditions: Investor Owned,No Disclosure
Construction
Type & style
- Home type: SingleFamily
- Architectural style: Ranch
- Property subtype: Single Family Residence
Materials
- Vinyl Siding
- Roof: Composition
Condition
- Updated/Remodeled
- New construction: No
- Year built: 1976
Utilities & green energy
- Sewer: Public Sewer
- Water: Public
- Utilities for property: Cable Available, Electricity Available, High Speed Internet, Natural Gas Available, Sewer Connected, Water Available
Community & HOA
Community
- Features: Street Lights
- Subdivision: Bever Creek Crossing
HOA
- Has HOA: No
- Services included: Other
Location
- Region: Powder Springs
Financial & listing details
- Price per square foot: $222/sqft
- Tax assessed value: $316,280
- Annual tax amount: $444
- Date on market: 5/29/2025
- Cumulative days on market: 208 days
- Listing agreement: Exclusive Right To Sell
- Electric utility on property: Yes
Estimated market value
Not available
Estimated sales range
Not available
$1,830/mo
Price history
Price history
| Date | Event | Price |
|---|---|---|
| 8/18/2025 | Listed for sale | $334,900$222/sqft |
Source: | ||
| 8/13/2025 | Pending sale | $334,900$222/sqft |
Source: | ||
| 7/22/2025 | Price change | $334,900-1.5%$222/sqft |
Source: | ||
| 5/29/2025 | Listed for sale | $339,900-2.2%$225/sqft |
Source: | ||
| 5/16/2025 | Listing removed | $347,400$230/sqft |
Source: FMLS GA #7459103 Report a problem | ||
Public tax history
Public tax history
| Year | Property taxes | Tax assessment |
|---|---|---|
| 2024 | $522 +111.8% | $126,512 +25.9% |
| 2023 | $247 -35.8% | $100,504 +25.1% |
| 2022 | $384 +17.5% | $80,340 +31.2% |
Find assessor info on the county website
BuyAbility℠ payment
Est. payment
$1,908/mo
Principal & interest
$1579
Property taxes
$212
Home insurance
$117
Climate risks
Neighborhood: 30127
Nearby schools
GreatSchools rating
- 5/10Dowell Elementary SchoolGrades: PK-5Distance: 1.3 mi
- 5/10Tapp Middle SchoolGrades: 6-8Distance: 1.5 mi
- 5/10Mceachern High SchoolGrades: 9-12Distance: 1.7 mi
Schools provided by the listing agent
- Elementary: Dowell
- Middle: Tapp
- High: Mceachern
Source: GAMLS. This data may not be complete. We recommend contacting the local school district to confirm school assignments for this home.
- Loading
- Loading




