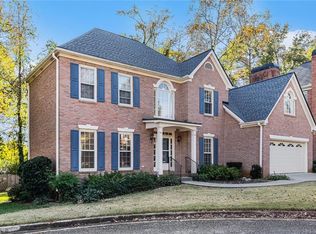Closed
$885,000
2657 Danforth Ln, Decatur, GA 30033
6beds
--sqft
Single Family Residence
Built in 1992
8,712 Square Feet Lot
$865,500 Zestimate®
$--/sqft
$4,087 Estimated rent
Home value
$865,500
$779,000 - $961,000
$4,087/mo
Zestimate® history
Loading...
Owner options
Explore your selling options
What's special
This stunning home in Oak Grove boasts a grand two-story foyer and beautiful hardwood floors throughout. The newly updated kitchen showcases brand new stainless appliances, new white cabinets, a pantry, and a breakfast area that overlooks the gorgeous fireside family room. Step outside onto the incredible private deck, which is perfect for entertaining or enjoying a relaxing evening with a glass of wine. The outdoor space is enhanced by all-new landscaping. On the main level, you'll find a large laundry room, a large bedroom, and a full bath. The oversized primary suite on the upper level features a spa-like bathroom and his & hers walk-in closets. Additionally, there are three secondary bedrooms and two baths upstairs. The newly finished terrace level offers an additional bedroom, a full bath, a TV room, a spacious area that can be used as an office or home gym, and ample storage space. This exceptional home has received numerous updates, including a new roof, new bathrooms, new HVAC units, and so much more. Conveniently located near restaurants, shopping, and major highways 85 and 285, this home is not to be missed!
Zillow last checked: 8 hours ago
Listing updated: August 15, 2024 at 01:54pm
Listed by:
Brandon Nunley 404-783-3311,
Ansley RE | Christie's Int'l RE
Bought with:
Rusmi Kazi, 382410
BHGRE Metro Brokers
Source: GAMLS,MLS#: 10306954
Facts & features
Interior
Bedrooms & bathrooms
- Bedrooms: 6
- Bathrooms: 5
- Full bathrooms: 5
- Main level bathrooms: 1
- Main level bedrooms: 1
Dining room
- Features: Seats 12+
Kitchen
- Features: Breakfast Bar, Breakfast Room, Kitchen Island, Walk-in Pantry
Heating
- Central, Natural Gas
Cooling
- Ceiling Fan(s), Central Air
Appliances
- Included: Dishwasher, Disposal, Double Oven, Microwave, Refrigerator
- Laundry: Common Area
Features
- Bookcases, Rear Stairs, Tray Ceiling(s), Walk-In Closet(s)
- Flooring: Hardwood, Tile
- Windows: Double Pane Windows
- Basement: Bath Finished,Daylight,Exterior Entry,Finished,Full,Interior Entry
- Attic: Pull Down Stairs
- Number of fireplaces: 1
- Fireplace features: Family Room, Gas Log
- Common walls with other units/homes: No Common Walls
Interior area
- Total structure area: 0
- Finished area above ground: 0
- Finished area below ground: 0
Property
Parking
- Parking features: Garage
- Has garage: Yes
Features
- Levels: Two
- Stories: 2
- Patio & porch: Deck
- Fencing: Back Yard,Privacy
- Has view: Yes
- View description: City
- Body of water: None
Lot
- Size: 8,712 sqft
- Features: Cul-De-Sac, Private
- Residential vegetation: Wooded
Details
- Parcel number: 18 147 02 140
Construction
Type & style
- Home type: SingleFamily
- Architectural style: Brick 4 Side,Traditional
- Property subtype: Single Family Residence
Materials
- Brick
- Roof: Composition
Condition
- Resale
- New construction: No
- Year built: 1992
Utilities & green energy
- Sewer: Public Sewer
- Water: Public
- Utilities for property: Cable Available, Electricity Available, High Speed Internet, Natural Gas Available, Phone Available, Sewer Available, Water Available
Community & neighborhood
Security
- Security features: Smoke Detector(s)
Community
- Community features: None
Location
- Region: Decatur
- Subdivision: Danforth
HOA & financial
HOA
- Has HOA: Yes
- HOA fee: $250 annually
- Services included: None
Other
Other facts
- Listing agreement: Exclusive Agency
Price history
| Date | Event | Price |
|---|---|---|
| 8/15/2024 | Sold | $885,000-1.7% |
Source: | ||
| 7/26/2024 | Pending sale | $900,000 |
Source: | ||
| 7/19/2024 | Contingent | $900,000 |
Source: | ||
| 5/28/2024 | Listed for sale | $900,000 |
Source: | ||
| 12/1/2023 | Listing removed | $900,000 |
Source: | ||
Public tax history
| Year | Property taxes | Tax assessment |
|---|---|---|
| 2025 | $13,638 +47.7% | $302,200 +11% |
| 2024 | $9,235 +20.4% | $272,240 +12.5% |
| 2023 | $7,669 +7.8% | $242,080 +16.3% |
Find assessor info on the county website
Neighborhood: North Decatur
Nearby schools
GreatSchools rating
- 8/10Oak Grove Elementary SchoolGrades: PK-5Distance: 0.9 mi
- 5/10Henderson Middle SchoolGrades: 6-8Distance: 3.3 mi
- 7/10Lakeside High SchoolGrades: 9-12Distance: 1.4 mi
Schools provided by the listing agent
- Elementary: Oak Grove
- Middle: Henderson
- High: Lakeside
Source: GAMLS. This data may not be complete. We recommend contacting the local school district to confirm school assignments for this home.
Get a cash offer in 3 minutes
Find out how much your home could sell for in as little as 3 minutes with a no-obligation cash offer.
Estimated market value$865,500
Get a cash offer in 3 minutes
Find out how much your home could sell for in as little as 3 minutes with a no-obligation cash offer.
Estimated market value
$865,500
