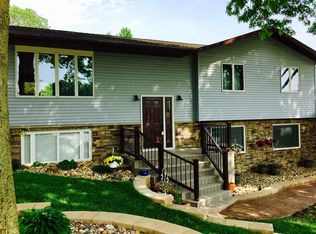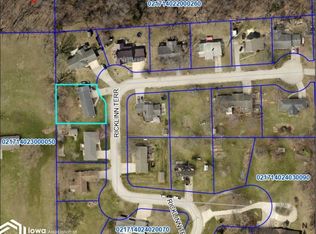Sold
Zestimate®
$305,000
2657 Clearview Heights Rd, Fort Madison, IA 52627
4beds
1,885sqft
Single Family Residence
Built in 1977
0.84 Acres Lot
$305,000 Zestimate®
$162/sqft
$1,812 Estimated rent
Home value
$305,000
Estimated sales range
Not available
$1,812/mo
Zestimate® history
Loading...
Owner options
Explore your selling options
What's special
Welcome to your next home! This light and bright beauty has everything you need and more. The modern kitchen is a dream with plenty of space and a gas stove that’s perfect for cooking up your favorites. On the main floor, you’ll find three bedrooms, including a spacious primary suite with its own walk-in closet and en-suite bath. Laundry is conveniently updated and located on the main level, and with no steps to enter the home, getting in and out is a breeze. Downstairs, the walk-out basement is the ultimate hangout spot—complete with a cozy fireplace, a family room that’s perfect for movie nights, plus a bedroom and 3/4 bath for guests. The home also features a two-car attached garage and an energy-efficient geothermal HVAC system to keep you comfortable year-round.
Zillow last checked: 8 hours ago
Listing updated: November 06, 2025 at 11:37am
Listed by:
Kara L Morrow 319-470-5071,
KLM Realty
Bought with:
Gwen R Wixom, ***
Century 21/Property Profession
Source: NoCoast MLS as distributed by MLS GRID,MLS#: 6332130
Facts & features
Interior
Bedrooms & bathrooms
- Bedrooms: 4
- Bathrooms: 3
- Full bathrooms: 1
- 3/4 bathrooms: 2
Heating
- Geothermal
Cooling
- Geothermal
Features
- Basement: Walk-Out Access,Full,Finished
- Number of fireplaces: 1
Interior area
- Total interior livable area: 1,885 sqft
Property
Parking
- Total spaces: 2
- Parking features: Attached
- Garage spaces: 2
Accessibility
- Accessibility features: No Stairs External
Lot
- Size: 0.84 Acres
- Dimensions: 110 x 132 & an irregular lot
Details
- Parcel number: 021714024020030
Construction
Type & style
- Home type: SingleFamily
- Architectural style: Ranch
- Property subtype: Single Family Residence
Materials
- Brick, Vinyl Siding
Condition
- Year built: 1977
Utilities & green energy
- Sewer: Septic Tank
- Water: Rural/Municipality
Community & neighborhood
Location
- Region: Fort Madison
- Subdivision: CLEARVIEW HGHTS SUB
HOA & financial
HOA
- Has HOA: No
- Association name: SEIA
Price history
| Date | Event | Price |
|---|---|---|
| 11/5/2025 | Sold | $305,000-4.7%$162/sqft |
Source: | ||
| 10/29/2025 | Pending sale | $320,000$170/sqft |
Source: | ||
| 9/24/2025 | Listed for sale | $320,000+30.6%$170/sqft |
Source: | ||
| 11/26/2019 | Sold | $245,000-10.9%$130/sqft |
Source: | ||
| 11/26/2019 | Listed for sale | $274,900$146/sqft |
Source: Hope Assoc. Real Estate #20174705 | ||
Public tax history
| Year | Property taxes | Tax assessment |
|---|---|---|
| 2024 | $3,470 +7.2% | $283,620 |
| 2023 | $3,238 +16% | $283,620 +29% |
| 2022 | $2,792 +2.3% | $219,780 |
Find assessor info on the county website
Neighborhood: 52627
Nearby schools
GreatSchools rating
- 4/10Fort Madison Middle SchoolGrades: 4-8Distance: 1.7 mi
- 4/10Fort Madison High SchoolGrades: 9-12Distance: 3.6 mi
- 5/10Richardson Elementary SchoolGrades: PK-3Distance: 2.5 mi

Get pre-qualified for a loan
At Zillow Home Loans, we can pre-qualify you in as little as 5 minutes with no impact to your credit score.An equal housing lender. NMLS #10287.

