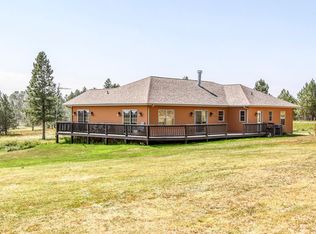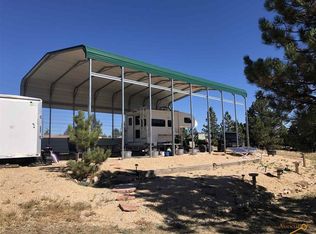HIDDEN BLACK HILLS TREASURE! End of lane, private, cloistered by trees, sitting high on a high on a hill and surrounded by natural rock formations, lies a perfectly updated Black Hills Ranchette that boasts 40 acres & back gate access to National Forest lands. This one-of-a-kind equestrian property is fully fenced, has a beautiful barn, automatic waterer, 3 pasture areas & more! Backs up to miles of USFS lands for great recreational opportunities right out your back gate. Soak in the views of this peaceful acreage! Enjoy the wrap around deck, porches, darling gazebo, & breezeway. Lovely Country Home w/ ample room for everyone! Beautifully updated with High end finishes throughout. 5 bed/3.5 baths. Main level has great room w/ native stone fireplace, updated kitchen, multiple dining areas, restful master bedroom suite w/ 2 walk-in closets, laundry/entry room, & a ½ bath. Upstairs has a cozy sitting area, two spacious bedrooms, & a full bath. The walkout basement has a wonderful family room with new bar area, two bedrooms (currently offices-1 non-conforming), custom bath w/ large sink that doubles as a dog tub & a large storage/utility room. The big barn is ready for your horses with water spigots, automatic waterer, horse stalls, tack room, and mezzanine storage area. There is a delightful breezeway w/ comfy chairs & electric fireplace. Forest management plan in place qualifying for ag status which helps to keep taxes lower. Come have a look at this perfectly perfect package!
This property is off market, which means it's not currently listed for sale or rent on Zillow. This may be different from what's available on other websites or public sources.

