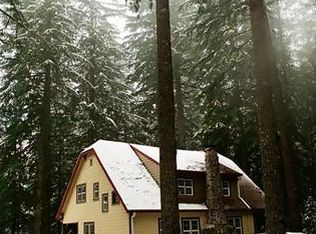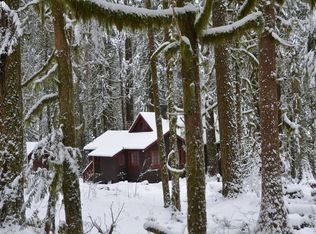Sold
$1,130,000
26565 E Arlie Mitchell Rd, Rhododendron, OR 97049
3beds
2,604sqft
Residential, Single Family Residence
Built in 1969
1.9 Acres Lot
$1,246,400 Zestimate®
$434/sqft
$3,386 Estimated rent
Home value
$1,246,400
$1.10M - $1.41M
$3,386/mo
Zestimate® history
Loading...
Owner options
Explore your selling options
What's special
Introducing a one-of-a-kind opportunity to own a remarkable Cascadian Mid-Century Modern home on nearly 2 acres and backing to National Forest, only 15 minutes from Skibowl & 1 Hour from Portland. Accessed by a picturesque footbridge that crosses Henry Creek, you'll be captivated by the beauty of the surrounding landscape. This architectural masterpiece merges nature and modern living, offering an idyllic retreat tucked away in an enchanted forest setting in the foothills of Mt. Hood. The open concept layout, adorned with large windows and skylights, invites an abundance of natural light throughout the home. The primary suite is a true haven, offering a private oasis with amazing views and a spa-like ensuite bathroom. The library features custom built-ins and glass walls, effortlessly bringing the serene beauty of the forest indoors. Featuring expansive decks for creek side dining and relaxation, an onsite workshop, oversized wood shed and detached garage with ample storage for your gear. Don't miss the chance to own this extraordinary home on Mt. Hood, where architectural brilliance, natural beauty and a touch of magic converge.
Zillow last checked: 8 hours ago
Listing updated: April 17, 2024 at 09:13am
Listed by:
Becca Kolibaba 503-668-8050,
Berkshire Hathaway HomeServices NW Real Estate
Bought with:
Monique Farinha, 201214612
Premiere Property Group, LLC
Source: RMLS (OR),MLS#: 24035480
Facts & features
Interior
Bedrooms & bathrooms
- Bedrooms: 3
- Bathrooms: 3
- Full bathrooms: 3
- Main level bathrooms: 2
Primary bedroom
- Features: Bathroom, Beamed Ceilings, Skylight, Bathtub, Closet, Vaulted Ceiling, Wallto Wall Carpet
- Level: Main
- Area: 242
- Dimensions: 22 x 11
Bedroom 2
- Features: Balcony, Closet, Wallto Wall Carpet
- Level: Upper
- Area: 190
- Dimensions: 19 x 10
Bedroom 3
- Features: Closet, Wallto Wall Carpet
- Level: Upper
- Area: 135
- Dimensions: 15 x 9
Dining room
- Features: Builtin Features, Hardwood Floors, Skylight, Sliding Doors
- Level: Main
- Area: 176
- Dimensions: 16 x 11
Family room
- Features: Beamed Ceilings, Builtin Features, Exterior Entry, Fireplace, High Ceilings, Wallto Wall Carpet
- Level: Main
- Area: 660
- Dimensions: 30 x 22
Kitchen
- Features: Builtin Range, Dishwasher, Disposal, Eat Bar, Hardwood Floors, Sliding Doors, Free Standing Refrigerator, Granite
- Level: Main
- Area: 336
- Width: 16
Living room
- Features: Beamed Ceilings, Builtin Features, Fireplace, Hardwood Floors, High Ceilings
- Level: Main
- Area: 340
- Dimensions: 20 x 17
Heating
- Forced Air, Heat Pump, Fireplace(s)
Cooling
- Heat Pump
Appliances
- Included: Built-In Range, Dishwasher, Disposal, Free-Standing Refrigerator, Stainless Steel Appliance(s), Washer/Dryer, Electric Water Heater
- Laundry: Laundry Room
Features
- Granite, High Ceilings, Soaking Tub, Vaulted Ceiling(s), Balcony, Closet, Built-in Features, Beamed Ceilings, Eat Bar, Bathroom, Bathtub, Storage
- Flooring: Hardwood, Tile, Wall to Wall Carpet, Wood
- Doors: Sliding Doors
- Windows: Skylight(s)
- Basement: Crawl Space,Exterior Entry
- Number of fireplaces: 2
- Fireplace features: Wood Burning
Interior area
- Total structure area: 2,604
- Total interior livable area: 2,604 sqft
Property
Parking
- Total spaces: 2
- Parking features: Driveway, Off Street, Detached
- Garage spaces: 2
- Has uncovered spaces: Yes
Features
- Stories: 2
- Patio & porch: Covered Deck, Deck
- Exterior features: Balcony, Exterior Entry
- Has view: Yes
- View description: Creek/Stream, Trees/Woods
- Has water view: Yes
- Water view: Creek/Stream
- Waterfront features: Creek
- Body of water: Henry Creek
Lot
- Size: 1.90 Acres
- Features: Private, Trees, Wooded, Acres 1 to 3
Details
- Additional structures: Outbuilding, ToolShed, WorkshopGarage, Storage, Workshop
- Additional parcels included: 00982075
- Parcel number: 00982066
- Zoning: RR
Construction
Type & style
- Home type: SingleFamily
- Architectural style: Custom Style,Mid Century Modern
- Property subtype: Residential, Single Family Residence
Materials
- Wood Siding, Stone
- Foundation: Concrete Perimeter
- Roof: Metal
Condition
- Resale
- New construction: No
- Year built: 1969
Utilities & green energy
- Sewer: Septic Tank
- Water: Community
- Utilities for property: Cable Connected
Community & neighborhood
Security
- Security features: Security Lights
Location
- Region: Rhododendron
Other
Other facts
- Listing terms: Cash,Conventional
- Road surface type: Paved
Price history
| Date | Event | Price |
|---|---|---|
| 4/17/2024 | Sold | $1,130,000-2.6%$434/sqft |
Source: | ||
| 3/7/2024 | Pending sale | $1,160,000$445/sqft |
Source: | ||
| 3/1/2024 | Listed for sale | $1,160,000+45%$445/sqft |
Source: | ||
| 4/1/2021 | Sold | $800,000+37.5%$307/sqft |
Source: | ||
| 2/14/2000 | Sold | $582,000$224/sqft |
Source: Public Record Report a problem | ||
Public tax history
| Year | Property taxes | Tax assessment |
|---|---|---|
| 2025 | $10,387 +10.5% | $681,978 +3% |
| 2024 | $9,399 +2.6% | $662,115 +3% |
| 2023 | $9,159 +2.7% | $642,831 +3% |
Find assessor info on the county website
Neighborhood: 97049
Nearby schools
GreatSchools rating
- 10/10Welches Elementary SchoolGrades: K-5Distance: 1.8 mi
- 7/10Welches Middle SchoolGrades: 6-8Distance: 1.9 mi
- 5/10Sandy High SchoolGrades: 9-12Distance: 18.5 mi
Schools provided by the listing agent
- Elementary: Welches
- Middle: Welches
- High: Sandy
Source: RMLS (OR). This data may not be complete. We recommend contacting the local school district to confirm school assignments for this home.
Get a cash offer in 3 minutes
Find out how much your home could sell for in as little as 3 minutes with a no-obligation cash offer.
Estimated market value$1,246,400
Get a cash offer in 3 minutes
Find out how much your home could sell for in as little as 3 minutes with a no-obligation cash offer.
Estimated market value
$1,246,400

