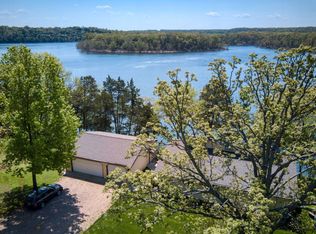Lake view of Table Rock Lake and tons of room! Over 3,000 sq ft of total living space with 3 bedrooms, 2 bathrooms and a laundry room all on the main level. The cozy lower level offers a wood burning stove in the family room downstairs and can heat the whole house. Additional room downstairs for an additional bedroom and a bathroom if you like, and is also set up as a great workshop! The large flat yard is fenced and has access from 2 streets. RV camper spot too! Additional parking for RV, boat or additional vehicles. Huge 24x36 rear screened porch and 56' long covered front porch for outdoor enjoyment. Oversized 2-car attached garage on the lower level under the screened in sunroom! Only minutes from the public boat launch and town. Here is your affordable way to the lake home of your dreams!
This property is off market, which means it's not currently listed for sale or rent on Zillow. This may be different from what's available on other websites or public sources.

