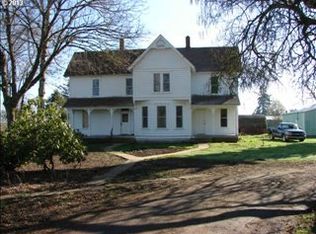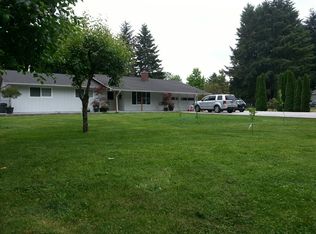Sold
$720,000
26560 S Barlow Rd, Canby, OR 97013
3beds
1,848sqft
Residential, Single Family Residence
Built in 1971
1 Acres Lot
$728,000 Zestimate®
$390/sqft
$2,790 Estimated rent
Home value
$728,000
$692,000 - $764,000
$2,790/mo
Zestimate® history
Loading...
Owner options
Explore your selling options
What's special
Great opportunity for 1 acre in Canby! (.99 acre). Open-concept floor plan w/vaulted living & dining rms. Beautiful kitchen w/slab granite & eating bar. Cute w-in pantry w/open shelving, cntrtp & storage. Updated primary suite w/quartz vanity & tiled shower. Newer 10' x 40' patio, raised beds, play struc, fire pit & chicken coop. Approx. 25' x 34' shop w/roll-up & sliding doors. Ring doorbell. Nest thermo. New roof. Gutters(2020). Ext paint(2019). Gas furn & A/C(2018).
Zillow last checked: 8 hours ago
Listing updated: March 30, 2023 at 09:17am
Listed by:
Amy Savage 503-692-5000,
A Group Real Estate
Bought with:
Francisco Salgado, 201212435
Soldera Properties, Inc
Source: RMLS (OR),MLS#: 23452266
Facts & features
Interior
Bedrooms & bathrooms
- Bedrooms: 3
- Bathrooms: 3
- Full bathrooms: 3
- Main level bathrooms: 3
Primary bedroom
- Features: Closet Organizer, Barn Door, Quartz, Suite, Walkin Closet, Wallto Wall Carpet
- Level: Main
- Area: 210
- Dimensions: 14 x 15
Bedroom 2
- Features: Closet, Wallto Wall Carpet
- Level: Main
- Area: 110
- Dimensions: 10 x 11
Bedroom 3
- Features: Closet, Wallto Wall Carpet
- Level: Main
- Area: 90
- Dimensions: 9 x 10
Dining room
- Features: Sliding Doors, Bamboo Floor, Vaulted Ceiling
- Level: Main
- Area: 198
- Dimensions: 11 x 18
Family room
- Features: Sunken, Wallto Wall Carpet
- Level: Main
- Area: 144
- Dimensions: 9 x 16
Kitchen
- Features: Eat Bar, Gas Appliances, Island, Builtin Oven, Free Standing Refrigerator, Granite
- Level: Main
- Area: 130
- Width: 13
Living room
- Features: Builtin Features, Ceiling Fan, Fireplace, Bamboo Floor, Vaulted Ceiling
- Level: Main
- Area: 204
- Dimensions: 12 x 17
Heating
- Forced Air, Fireplace(s)
Cooling
- Central Air
Appliances
- Included: Built In Oven, Convection Oven, Cooktop, Dishwasher, Free-Standing Refrigerator, Gas Appliances, Range Hood, Stainless Steel Appliance(s), Gas Water Heater
Features
- Ceiling Fan(s), Granite, Quartz, Vaulted Ceiling(s), Wainscoting, Built-in Features, Sink, Closet, Sunken, Eat Bar, Kitchen Island, Closet Organizer, Suite, Walk-In Closet(s), Pantry, Tile
- Flooring: Bamboo, Tile, Wall to Wall Carpet
- Doors: Sliding Doors
- Windows: Double Pane Windows
- Basement: Crawl Space
- Number of fireplaces: 1
- Fireplace features: Gas
Interior area
- Total structure area: 1,848
- Total interior livable area: 1,848 sqft
Property
Parking
- Parking features: RV Access/Parking
Features
- Levels: One
- Stories: 1
- Patio & porch: Patio, Porch
- Exterior features: Fire Pit, Raised Beds, Yard, Exterior Entry
Lot
- Size: 1 Acres
- Dimensions: .99 Acre
- Features: Level, Acres 1 to 3
Details
- Additional structures: PoultryCoop, RVParking, ToolShed
- Parcel number: 01010907
- Zoning: EFU
Construction
Type & style
- Home type: SingleFamily
- Architectural style: Ranch
- Property subtype: Residential, Single Family Residence
Materials
- Cement Siding
- Roof: Composition
Condition
- Resale
- New construction: No
- Year built: 1971
Utilities & green energy
- Gas: Gas
- Sewer: Septic Tank
- Water: Private, Well
Community & neighborhood
Security
- Security features: Security System Owned
Location
- Region: Canby
Other
Other facts
- Listing terms: Cash,Conventional,FHA,USDA Loan,VA Loan
Price history
| Date | Event | Price |
|---|---|---|
| 3/30/2023 | Sold | $720,000+3%$390/sqft |
Source: | ||
| 2/28/2023 | Pending sale | $699,000$378/sqft |
Source: | ||
| 2/23/2023 | Listed for sale | $699,000+55.3%$378/sqft |
Source: | ||
| 6/12/2018 | Sold | $450,000+27.5%$244/sqft |
Source: Public Record Report a problem | ||
| 9/30/2013 | Sold | $353,000-0.5%$191/sqft |
Source: | ||
Public tax history
| Year | Property taxes | Tax assessment |
|---|---|---|
| 2025 | $4,602 +2.9% | $321,572 +3% |
| 2024 | $4,474 +2.3% | $312,206 +3% |
| 2023 | $4,375 +6.9% | $303,113 +3% |
Find assessor info on the county website
Neighborhood: 97013
Nearby schools
GreatSchools rating
- 5/10Ninety-One SchoolGrades: K-8Distance: 3.3 mi
- 7/10Canby High SchoolGrades: 9-12Distance: 2.6 mi
Schools provided by the listing agent
- Elementary: Ninety-One
- Middle: Ninety-One
- High: Canby
Source: RMLS (OR). This data may not be complete. We recommend contacting the local school district to confirm school assignments for this home.
Get a cash offer in 3 minutes
Find out how much your home could sell for in as little as 3 minutes with a no-obligation cash offer.
Estimated market value$728,000
Get a cash offer in 3 minutes
Find out how much your home could sell for in as little as 3 minutes with a no-obligation cash offer.
Estimated market value
$728,000

