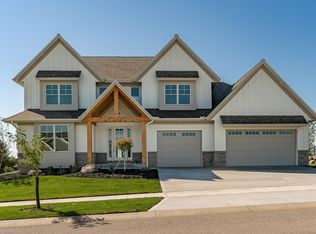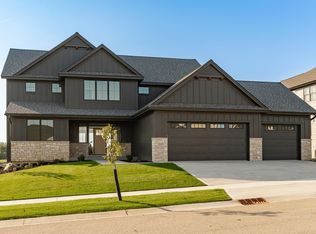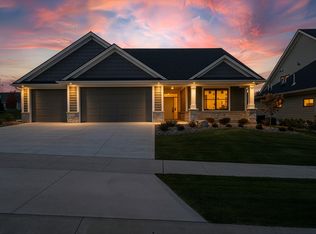Closed
$1,340,691
2656 Scenic Point Dr SW, Rochester, MN 55902
6beds
4,923sqft
Single Family Residence
Built in 2025
0.36 Acres Lot
$1,150,600 Zestimate®
$272/sqft
$5,180 Estimated rent
Home value
$1,150,600
$1.02M - $1.30M
$5,180/mo
Zestimate® history
Loading...
Owner options
Explore your selling options
What's special
Imagine stepping into a home where every detail is crafted for comfort and functionality. Currently under construction, this spacious residence will encompass 4,923 square feet, featuring six spacious bedrooms and five convenient bathrooms. Designed with practicality in mind, there are 4 bedrooms on the upper level, one on the main floor, and 1 in the lower level, offering a welcoming retreat where families can gather, grow, and create cherished memories together. Embrace the anticipation of making this house your home, where every corner holds the promise of warmth and belonging.
Zillow last checked: 8 hours ago
Listing updated: July 24, 2025 at 12:51pm
Listed by:
Sarah Hamzagic 507-358-4002,
Re/Max Results
Bought with:
Robin Gwaltney
Re/Max Results
Source: NorthstarMLS as distributed by MLS GRID,MLS#: 6566397
Facts & features
Interior
Bedrooms & bathrooms
- Bedrooms: 6
- Bathrooms: 5
- Full bathrooms: 3
- 3/4 bathrooms: 2
Bedroom 1
- Level: Upper
- Area: 268.67 Square Feet
- Dimensions: 17'4x15'6
Bedroom 2
- Level: Upper
- Area: 156 Square Feet
- Dimensions: 13x12
Bedroom 3
- Level: Upper
- Area: 154 Square Feet
- Dimensions: 12x12'10
Bedroom 4
- Level: Upper
- Area: 144 Square Feet
- Dimensions: 12x12
Bedroom 5
- Level: Lower
- Area: 144.03 Square Feet
- Dimensions: 10'2x14'2
Dining room
- Level: Main
- Area: 177.33 Square Feet
- Dimensions: 12'8x14
Exercise room
- Level: Lower
- Area: 125 Square Feet
- Dimensions: 10x12'6
Family room
- Level: Lower
- Area: 400 Square Feet
- Dimensions: 25x16
Flex room
- Level: Main
- Area: 184 Square Feet
- Dimensions: 12x15'4
Great room
- Level: Main
- Area: 336 Square Feet
- Dimensions: 18x18'8
Kitchen
- Level: Main
- Area: 242 Square Feet
- Dimensions: 11x22
Laundry
- Level: Upper
- Area: 63 Square Feet
- Dimensions: 7x9
Heating
- Forced Air
Cooling
- Central Air
Appliances
- Included: Air-To-Air Exchanger, Cooktop, Dishwasher, Disposal, Double Oven, Dryer, Exhaust Fan, Gas Water Heater, Refrigerator, Wall Oven, Washer
Features
- Basement: Drain Tiled,8 ft+ Pour,Finished,Sump Pump,Walk-Out Access
- Number of fireplaces: 2
- Fireplace features: Family Room, Gas, Living Room
Interior area
- Total structure area: 4,923
- Total interior livable area: 4,923 sqft
- Finished area above ground: 3,327
- Finished area below ground: 1,596
Property
Parking
- Total spaces: 3
- Parking features: Attached, Concrete, Floor Drain, Insulated Garage
- Attached garage spaces: 3
Accessibility
- Accessibility features: Door Lever Handles
Features
- Levels: Two
- Stories: 2
- Patio & porch: Deck, Front Porch, Screened
Lot
- Size: 0.36 Acres
- Dimensions: 95 x 150 x 111 x 154
- Features: Near Public Transit, Sod Included in Price, Wooded
Details
- Foundation area: 1596
- Parcel number: 643311086436
- Zoning description: Residential-Single Family
Construction
Type & style
- Home type: SingleFamily
- Property subtype: Single Family Residence
Materials
- Brick/Stone, Engineered Wood
- Roof: Age 8 Years or Less
Condition
- Age of Property: 0
- New construction: Yes
- Year built: 2025
Details
- Builder name: THIMIJAN CUSTOM HOMES LLC
Utilities & green energy
- Gas: Natural Gas
- Sewer: City Sewer/Connected
- Water: City Water/Connected
- Utilities for property: Underground Utilities
Community & neighborhood
Location
- Region: Rochester
- Subdivision: Scenic Oaks West 2nd
HOA & financial
HOA
- Has HOA: No
Price history
| Date | Event | Price |
|---|---|---|
| 7/24/2025 | Sold | $1,340,691+4.5%$272/sqft |
Source: | ||
| 7/21/2025 | Pending sale | $1,283,000$261/sqft |
Source: | ||
| 7/9/2024 | Listed for sale | $1,283,000$261/sqft |
Source: | ||
Public tax history
| Year | Property taxes | Tax assessment |
|---|---|---|
| 2024 | $594 | $56,100 +44.6% |
| 2023 | -- | $38,800 +80.5% |
| 2022 | $49 | $21,500 |
Find assessor info on the county website
Neighborhood: 55902
Nearby schools
GreatSchools rating
- 7/10Bamber Valley Elementary SchoolGrades: PK-5Distance: 3.1 mi
- 4/10Willow Creek Middle SchoolGrades: 6-8Distance: 3.9 mi
- 9/10Mayo Senior High SchoolGrades: 8-12Distance: 4.7 mi
Schools provided by the listing agent
- Elementary: Bamber Valley
- Middle: Willow Creek
- High: Mayo
Source: NorthstarMLS as distributed by MLS GRID. This data may not be complete. We recommend contacting the local school district to confirm school assignments for this home.
Get a cash offer in 3 minutes
Find out how much your home could sell for in as little as 3 minutes with a no-obligation cash offer.
Estimated market value
$1,150,600


