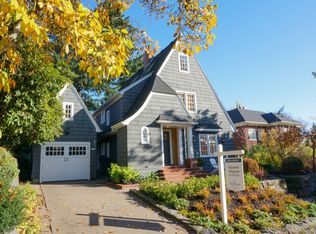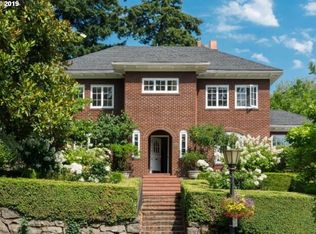Sold
$1,275,000
2656 SW Georgian Pl, Portland, OR 97201
4beds
3,703sqft
Residential, Single Family Residence
Built in 1932
6,969.6 Square Feet Lot
$1,235,100 Zestimate®
$344/sqft
$5,851 Estimated rent
Home value
$1,235,100
$1.14M - $1.35M
$5,851/mo
Zestimate® history
Loading...
Owner options
Explore your selling options
What's special
At the top of Vista Avenue, at the four way stop, lies Georgian Place. Portland Height's most quintessential and coveted street tucked away on a private cul-de-sac yet in the heart of the city. This stately brick Colonial offers the best of both worlds ~ endearing details, classic charm and character from 1932 beautifully intertwined with a down-to-the-studs remodel in the kitchen and primary bathroom. Every surface has been refreshed and restored to absolute pristine condition. Brand new paint, lighting and hardware throughout. You'll love the impressive quality, a true work of art showing off its splendor in every room with wood windows, stunning refinished hardwoods, built-ins and incredible woodwork throughout. The main level offers a grand living room with a quaint attached office and doors to the patio. Elegant formal dining room off of the kitchen is ready for entertaining. The brand new kitchen is off the charts! Custom cabinetry, Cafe appliances, quartz counters, tile floors, full height subway tile backsplash and the list goes on. Upstairs the primary suite is flooded with natural light. Double closets and the brand new primary bathroom with a large shower are the cherries on top. There is a darling nursery or future dressing room off the primary suite too. Large spare bedrooms are connected by a Jack and Jill full bathroom. Downstairs offers a large family room, utility room and storage galore. Move-in just in time for summer to enjoy the delightful patio and private backyard. Hurry, this one is so special! [Home Energy Score = 1. HES Report at https://rpt.greenbuildingregistry.com/hes/OR10227844]
Zillow last checked: 8 hours ago
Listing updated: October 16, 2024 at 12:45am
Listed by:
Megan Meagher 503-957-8303,
Keller Williams Realty Professionals
Bought with:
Kevin Hall, 201207799
Cascade Hasson Sotheby's International Realty
Source: RMLS (OR),MLS#: 24626740
Facts & features
Interior
Bedrooms & bathrooms
- Bedrooms: 4
- Bathrooms: 3
- Full bathrooms: 2
- Partial bathrooms: 1
- Main level bathrooms: 1
Primary bedroom
- Features: Bathroom, Hardwood Floors, Updated Remodeled, Double Closet, Quartz, Shower, Suite
- Level: Upper
- Area: 272
- Dimensions: 17 x 16
Bedroom 2
- Features: Hardwood Floors, Closet
- Level: Upper
- Area: 120
- Dimensions: 12 x 10
Bedroom 3
- Features: Bathroom, Hardwood Floors, Closet
- Level: Upper
- Area: 156
- Dimensions: 13 x 12
Bedroom 4
- Features: Bathroom, Hardwood Floors, Closet
- Level: Upper
- Area: 169
- Dimensions: 13 x 13
Dining room
- Features: Bookcases, Formal, Hardwood Floors
- Level: Main
- Area: 195
- Dimensions: 15 x 13
Family room
- Features: Bookcases, Fireplace, Wallto Wall Carpet
- Level: Lower
- Area: 400
- Dimensions: 25 x 16
Kitchen
- Features: Builtin Range, Dishwasher, Eat Bar, Gourmet Kitchen, Hardwood Floors, Island, Microwave, Updated Remodeled, Free Standing Refrigerator, Quartz, Tile Floor
- Level: Main
- Area: 208
- Width: 13
Living room
- Features: Fireplace, Formal, Hardwood Floors, Patio
- Level: Main
- Area: 360
- Dimensions: 24 x 15
Office
- Features: Bookcases, Fireplace, Hardwood Floors, Patio
- Level: Main
- Area: 120
- Dimensions: 12 x 10
Heating
- Forced Air, Fireplace(s)
Cooling
- Central Air
Appliances
- Included: Built-In Range, Dishwasher, Free-Standing Refrigerator, Microwave, Range Hood, Stainless Steel Appliance(s), Washer/Dryer, Gas Water Heater
- Laundry: Laundry Room
Features
- Quartz, Bathroom, Closet, Bookcases, Sink, Formal, Eat Bar, Gourmet Kitchen, Kitchen Island, Updated Remodeled, Double Closet, Shower, Suite, Cook Island, Tile
- Flooring: Hardwood, Tile, Wood, Wall to Wall Carpet
- Windows: Wood Frames
- Basement: Partially Finished,Storage Space
- Number of fireplaces: 3
- Fireplace features: Gas, Wood Burning
Interior area
- Total structure area: 3,703
- Total interior livable area: 3,703 sqft
Property
Parking
- Total spaces: 2
- Parking features: Driveway, On Street, Detached
- Garage spaces: 2
- Has uncovered spaces: Yes
Features
- Stories: 3
- Patio & porch: Patio
- Exterior features: Yard
Lot
- Size: 6,969 sqft
- Features: On Busline, Private, SqFt 7000 to 9999
Details
- Parcel number: R168603
Construction
Type & style
- Home type: SingleFamily
- Architectural style: Colonial
- Property subtype: Residential, Single Family Residence
Materials
- Brick
- Roof: Composition
Condition
- Updated/Remodeled
- New construction: No
- Year built: 1932
Details
- Warranty included: Yes
Utilities & green energy
- Gas: Gas
- Sewer: Public Sewer
- Water: Public
Community & neighborhood
Location
- Region: Portland
- Subdivision: Portland Heights
Other
Other facts
- Listing terms: Cash,Conventional
- Road surface type: Paved
Price history
| Date | Event | Price |
|---|---|---|
| 6/18/2024 | Sold | $1,275,000$344/sqft |
Source: | ||
| 5/16/2024 | Pending sale | $1,275,000$344/sqft |
Source: | ||
| 5/10/2024 | Listed for sale | $1,275,000$344/sqft |
Source: | ||
Public tax history
| Year | Property taxes | Tax assessment |
|---|---|---|
| 2025 | $23,759 +13.8% | $925,630 +10.6% |
| 2024 | $20,881 +1.8% | $837,070 +3% |
| 2023 | $20,512 +2.3% | $812,690 +3% |
Find assessor info on the county website
Neighborhood: Southwest Hills
Nearby schools
GreatSchools rating
- 9/10Ainsworth Elementary SchoolGrades: K-5Distance: 0.3 mi
- 5/10West Sylvan Middle SchoolGrades: 6-8Distance: 2.8 mi
- 8/10Lincoln High SchoolGrades: 9-12Distance: 1.1 mi
Schools provided by the listing agent
- Elementary: Ainsworth
- Middle: West Sylvan
- High: Lincoln
Source: RMLS (OR). This data may not be complete. We recommend contacting the local school district to confirm school assignments for this home.
Get a cash offer in 3 minutes
Find out how much your home could sell for in as little as 3 minutes with a no-obligation cash offer.
Estimated market value
$1,235,100
Get a cash offer in 3 minutes
Find out how much your home could sell for in as little as 3 minutes with a no-obligation cash offer.
Estimated market value
$1,235,100

