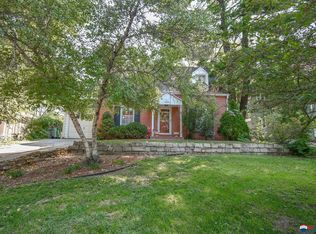Sold for $707,000 on 01/12/24
$707,000
2656 Rathbone Rd, Lincoln, NE 68502
3beds
3baths
3,261sqft
Single Family Residence
Built in 1925
10,454.4 Square Feet Lot
$733,800 Zestimate®
$217/sqft
$2,640 Estimated rent
Home value
$733,800
$697,000 - $770,000
$2,640/mo
Zestimate® history
Loading...
Owner options
Explore your selling options
What's special
Polished & sophisticated, this breathtaking English Tudor awaits you on Rathbone Road. Uncompromising quality seeps throughout w/ show-stopping clean lines, beautiful hardwood floors & creatively updated spaces. This home is ideal for entertaining w/ a sleek kitchen & light-filled dining space that offers high-end appliances, quartz countertops, & chic light fixtures. Additional main level rooms include a great room, formal dining, powder room, living room & state-of-the-art laundry room. Smartly positioned upstairs are all three bedrooms, featuring the primary bedroom w/ marble fireplace & timeless en-suite. Downstairs offers a comfy family room, wine cellar & ample storage. Outside is equally impressive with the two-stall garage & attached bonus living space w/ over 460 sq. ft, vaulted ceilings & endless possibilities for utilization. The brick patio w/ wood burning fireplace, garden shed, & underground sprinklers are all sitting on a meticulously landscaped private lot.
Zillow last checked: 8 hours ago
Listing updated: April 13, 2024 at 08:36am
Listed by:
Matt Kirkland 402-802-7018,
Giving Realty,
Josie Tidball 402-304-3820,
Giving Realty
Bought with:
Douglas Hanna, 0770412
HOME Real Estate
Source: GPRMLS,MLS#: 22323517
Facts & features
Interior
Bedrooms & bathrooms
- Bedrooms: 3
- Bathrooms: 3
Primary bedroom
- Level: Second
Basement
- Area: 830
Heating
- Natural Gas, Forced Air
Cooling
- Central Air
Features
- Basement: Daylight,Partially Finished
- Number of fireplaces: 3
Interior area
- Total structure area: 3,261
- Total interior livable area: 3,261 sqft
- Finished area above ground: 2,561
- Finished area below ground: 700
Property
Parking
- Total spaces: 2
- Parking features: Detached
- Garage spaces: 2
Features
- Levels: One and One Half
- Patio & porch: Porch, Patio
- Exterior features: Sprinkler System, Lighting, Drain Tile
- Fencing: Full,Privacy
Lot
- Size: 10,454 sqft
- Dimensions: 134 x 75
- Features: Up to 1/4 Acre.
Details
- Additional structures: Outbuilding, Shed(s)
- Parcel number: 1731341007000
Construction
Type & style
- Home type: SingleFamily
- Property subtype: Single Family Residence
Materials
- Foundation: Block
Condition
- Not New and NOT a Model
- New construction: No
- Year built: 1925
Utilities & green energy
- Sewer: Public Sewer
- Water: Public
Community & neighborhood
Location
- Region: Lincoln
- Subdivision: 2ND SHERIDAN PARK
Other
Other facts
- Listing terms: VA Loan,FHA,Conventional,Cash
- Ownership: Fee Simple
Price history
| Date | Event | Price |
|---|---|---|
| 1/12/2024 | Sold | $707,000+1.7%$217/sqft |
Source: | ||
| 10/24/2023 | Pending sale | $695,000$213/sqft |
Source: | ||
| 10/19/2023 | Listed for sale | $695,000+98.6%$213/sqft |
Source: | ||
| 6/6/2006 | Sold | $350,000+22.8%$107/sqft |
Source: Public Record Report a problem | ||
| 8/8/2001 | Sold | $285,000$87/sqft |
Source: Public Record Report a problem | ||
Public tax history
| Year | Property taxes | Tax assessment |
|---|---|---|
| 2024 | $8,208 -17.5% | $593,900 |
| 2023 | $9,954 +16.5% | $593,900 +38.3% |
| 2022 | $8,541 -0.2% | $429,500 |
Find assessor info on the county website
Neighborhood: Country Club
Nearby schools
GreatSchools rating
- 7/10Sheridan Elementary SchoolGrades: PK-5Distance: 0.2 mi
- 3/10Irving Middle SchoolGrades: 6-8Distance: 0.7 mi
- 4/10Lincoln Southeast High SchoolGrades: 9-12Distance: 0.6 mi
Schools provided by the listing agent
- Elementary: Sheridan
- Middle: Irving
- High: Lincoln Southeast
- District: Lincoln Public Schools
Source: GPRMLS. This data may not be complete. We recommend contacting the local school district to confirm school assignments for this home.

Get pre-qualified for a loan
At Zillow Home Loans, we can pre-qualify you in as little as 5 minutes with no impact to your credit score.An equal housing lender. NMLS #10287.
