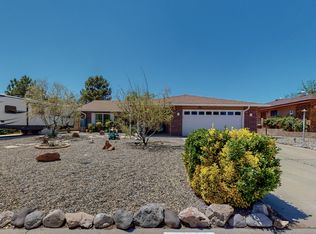Sold on 05/29/24
Price Unknown
2656 Panorama Heights Dr SE, Rio Rancho, NM 87124
3beds
1,412sqft
Single Family Residence
Built in 1985
8,712 Square Feet Lot
$313,300 Zestimate®
$--/sqft
$1,893 Estimated rent
Home value
$313,300
$288,000 - $341,000
$1,893/mo
Zestimate® history
Loading...
Owner options
Explore your selling options
What's special
A delightful residence conveniently situated in Rio Rancho.Featuring wood laminate and tile flooring throughout, it boasts a spacious master bedroom complete with a walk-in closet. Ample storage options include a generous storage area in the garage and a shed in the backyard. The kitchen is equipped with a gas stove replaced (from electric stove) about a year ago and a stove hood. Both the dishwasher and hot water heater were replaced in 2019. Enjoy easy access to numerous shopping and dining options along Highway 528 and Southern Blvd.This conveniently situated Rio Rancho residence is prepared for its new occupants!
Zillow last checked: 8 hours ago
Listing updated: May 30, 2024 at 06:53pm
Listed by:
Nathan W Smith 505-750-0030,
Realty Executives Advantage,
Juan Romero 505-319-9999,
Realty Executives Advantage
Bought with:
Jonathan P Tenorio, 50026
Keller Williams Realty
Source: SWMLS,MLS#: 1061210
Facts & features
Interior
Bedrooms & bathrooms
- Bedrooms: 3
- Bathrooms: 2
- Full bathrooms: 1
- 3/4 bathrooms: 1
Primary bedroom
- Level: Main
- Area: 180
- Dimensions: 15 x 12
Kitchen
- Level: Main
- Area: 170
- Dimensions: 17 x 10
Living room
- Level: Main
- Area: 320
- Dimensions: 20 x 16
Heating
- Central, Forced Air, Natural Gas
Cooling
- Evaporative Cooling
Appliances
- Included: Dryer, Dishwasher, Free-Standing Gas Range, Disposal, Refrigerator, Range Hood, Washer
- Laundry: Gas Dryer Hookup, Washer Hookup, Dryer Hookup, ElectricDryer Hookup
Features
- Ceiling Fan(s), Entrance Foyer, Living/Dining Room, Main Level Primary, Shower Only, Separate Shower, Cable TV, Walk-In Closet(s)
- Flooring: Tile, Wood
- Windows: Double Pane Windows, Insulated Windows, Vinyl
- Has basement: No
- Number of fireplaces: 1
- Fireplace features: Glass Doors, Wood Burning
Interior area
- Total structure area: 1,412
- Total interior livable area: 1,412 sqft
Property
Parking
- Total spaces: 2
- Parking features: Attached, Garage, Garage Door Opener, Storage
- Attached garage spaces: 2
Features
- Levels: One
- Stories: 1
- Patio & porch: Covered, Patio
- Exterior features: Fence, Private Yard
- Fencing: Back Yard,Wall
Lot
- Size: 8,712 sqft
- Features: Landscaped, Trees
Details
- Additional structures: Outbuilding, Storage
- Parcel number: R116809
- Zoning description: R-1
Construction
Type & style
- Home type: SingleFamily
- Property subtype: Single Family Residence
Materials
- Brick Veneer, Frame
- Roof: Pitched
Condition
- Resale
- New construction: No
- Year built: 1985
Details
- Builder name: Amrep
Utilities & green energy
- Sewer: Public Sewer
- Water: Public
- Utilities for property: Electricity Connected, Natural Gas Connected, Sewer Connected, Underground Utilities, Water Connected
Green energy
- Energy generation: None
Community & neighborhood
Security
- Security features: Smoke Detector(s)
Location
- Region: Rio Rancho
Other
Other facts
- Listing terms: Cash,Conventional,FHA,VA Loan
- Road surface type: Paved
Price history
| Date | Event | Price |
|---|---|---|
| 5/29/2024 | Sold | -- |
Source: | ||
| 4/28/2024 | Pending sale | $300,000$212/sqft |
Source: | ||
| 4/27/2024 | Listed for sale | $300,000+42.9%$212/sqft |
Source: | ||
| 8/20/2021 | Sold | -- |
Source: | ||
| 7/26/2021 | Pending sale | $210,000$149/sqft |
Source: | ||
Public tax history
| Year | Property taxes | Tax assessment |
|---|---|---|
| 2025 | $3,498 +36.4% | $100,255 +29.9% |
| 2024 | $2,565 +2.9% | $77,180 +3% |
| 2023 | $2,493 +2.2% | $74,933 +3% |
Find assessor info on the county website
Neighborhood: Broadmoor
Nearby schools
GreatSchools rating
- 4/10Martin King Jr Elementary SchoolGrades: K-5Distance: 1.3 mi
- 5/10Lincoln Middle SchoolGrades: 6-8Distance: 0.3 mi
- 7/10Rio Rancho High SchoolGrades: 9-12Distance: 1 mi
Get a cash offer in 3 minutes
Find out how much your home could sell for in as little as 3 minutes with a no-obligation cash offer.
Estimated market value
$313,300
Get a cash offer in 3 minutes
Find out how much your home could sell for in as little as 3 minutes with a no-obligation cash offer.
Estimated market value
$313,300
