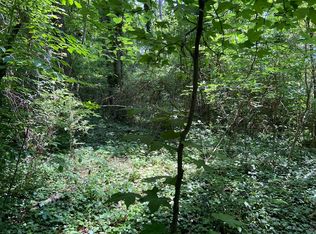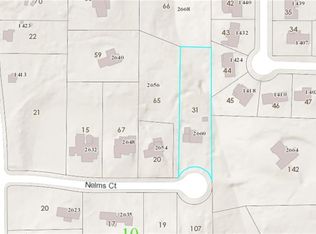Oak Grove School District. New Construction Coming Soon! Act now to choose your finishes. Move-In EOY 2022. This floor plan is offered with or w/o a basement. Leveled Full-Privacy 1 Acre Lot. Estate Style driveway will greet you to a Spectacular Executive Home. Move-In Summer 2022. 4 Side Brick. Real Cedar Wood. Iron Double Front Door. 10 Foot Ceiling. Open Floor-plan Ideal for Entertaining. 7 Spacious Bedrooms, 6.5 Baths. Entrance Foyer Leads to Work From Home Office & a Formal Dining Room. Chef's Kitchen w/ Hand Made Cabinets. Quartz Countertops & Top of the line VIKING Appliances. Butlers Pantry/Wet Bar. Large Island & Breakfast Area Open to a Sun Filled Great Room perfect for family gatherings. Large windows w/ Abundance of Natural Light. Fireplace w/ Shiplap. Built-Ins. Screened-In Porch & Patio. Luxurious Master Suite w/ Sitting Area. Spa like Bathroom w/ glass shower & a Sanctuary Soaking Tub . Oversized Closet. En-Suite Baths w/ Expansive tile patterns. Full size Basement for Future Entertainment area, Home Theater, Lifestyle Exercise Room and an additional 1BR/1BH Helper's Suite. Flat & Private Backyard. 3 Car Garage. Call for more information. All materials inc. virtual tour are for illustration purposes only, actual product may vary.
This property is off market, which means it's not currently listed for sale or rent on Zillow. This may be different from what's available on other websites or public sources.

