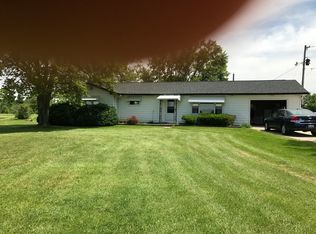Country living with all the extras. Large in ground swimming pool, horse barn with stalls, 32x48 pole barn, black top driveway on almost 4 acres. All situated in the Adam Central School District. 4 bedrooms with 2 full baths, fire place and also a wood burning stove in the basement. 4th bedroom is currently being used as an office. Everything on this sheet deemed reliable but not guaranteed.
This property is off market, which means it's not currently listed for sale or rent on Zillow. This may be different from what's available on other websites or public sources.

