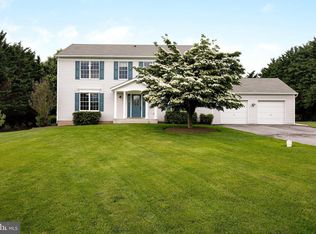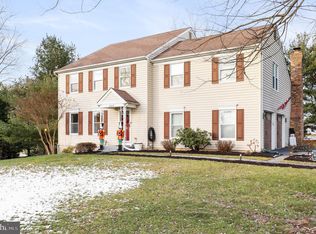Total remodel. HDW floors refinished, NEW paint, SS appliances, NEWroof 2013 ,15x16 SUNROOM ADDITION. cement floor below for storage.(level walk out basement. Ringed by Oak, Evergreen, Burning Bush,& Paulowonia + Bradford pear,Lilacs, dogwood & Hydrangeas. Raspberries TOO! yum! Shed and NEW concrete patio (low maintenance!).Master bedroom + walk in closet + MBA with 2 bowl sink.
This property is off market, which means it's not currently listed for sale or rent on Zillow. This may be different from what's available on other websites or public sources.

