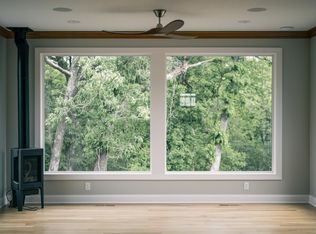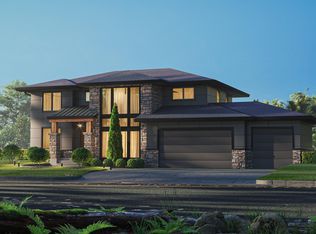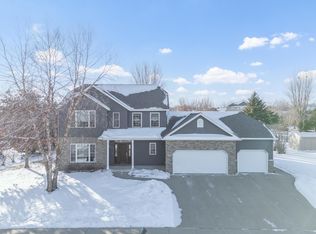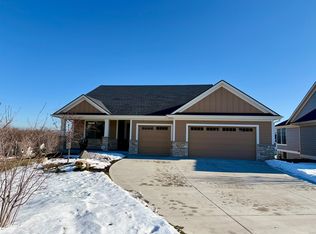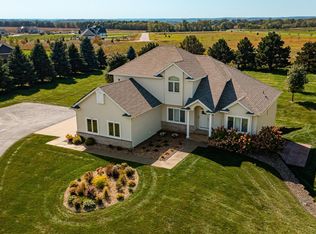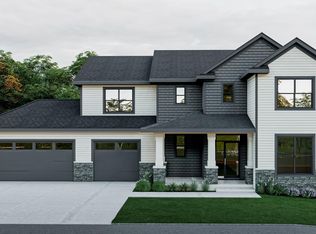Experience Elevated Living at The Villas of Scenic Oaks West 2nd. Welcome to an exceptional community where thoughtfully designed easy living meets natural beauty. Nestled among meticulously landscaped grounds with strategically placed trees and generous yard spaces, this detached 3 car, walkout rambler offers both privacy and charm. Situated on a spacious elevated lot with coveted south-facing backyard exposure, this home is bathed in natural light through oversized windows. The main level boasts an open and airy layout, featuring a well-appointed kitchen with a walk-in pantry, a superb mudroom/laundry space, and a luxurious primary suite. A versatile den/office/bedroom complete the main floor, offering convenience and flexibility. The finished lower level provides ample space for relaxation and entertaining, with a generous family room and three well-sized bedrooms, including a junior ensuite and a cleverly designed pseudo Jack-and-Jill bathroom. Designed for effortless living, this home benefits from a minimal monthly association fee covering snow removal, lawn care, and trash service-allowing you to enjoy a low-maintenance lifestyle in a picturesque setting. Discover the perfect blend of comfort, style, and convenience at The Villas of Scenic Oaks West 2nd.
Active
$1,168,000
2656 Bentley Dr SW, Rochester, MN 55902
5beds
3,728sqft
Est.:
Single Family Residence
Built in 2025
10,454.4 Square Feet Lot
$-- Zestimate®
$313/sqft
$200/mo HOA
What's special
Walk-in pantryPrivacy and charmSouth-facing backyard exposureBathed in natural lightSpacious elevated lotOpen and airy layoutLuxurious primary suite
- 361 days |
- 234 |
- 4 |
Zillow last checked: 8 hours ago
Listing updated: February 02, 2026 at 01:52pm
Listed by:
Rami Hansen 507-316-3355,
Edina Realty, Inc.
Source: NorthstarMLS as distributed by MLS GRID,MLS#: 6658865
Tour with a local agent
Facts & features
Interior
Bedrooms & bathrooms
- Bedrooms: 5
- Bathrooms: 4
- Full bathrooms: 1
- 3/4 bathrooms: 2
- 1/2 bathrooms: 1
Bedroom
- Level: Main
- Area: 208 Square Feet
- Dimensions: 13x16
Bedroom 2
- Level: Lower
- Area: 168 Square Feet
- Dimensions: 12x14
Bedroom 3
- Level: Lower
- Area: 156 Square Feet
- Dimensions: 12x13
Bedroom 4
- Level: Lower
- Area: 156 Square Feet
- Dimensions: 12x13
Den
- Level: Main
- Area: 156 Square Feet
- Dimensions: 13x12
Dining room
- Level: Main
- Area: 168 Square Feet
- Dimensions: 14x12
Family room
- Level: Lower
- Area: 476 Square Feet
- Dimensions: 28x17
Great room
- Level: Main
- Area: 272 Square Feet
- Dimensions: 17x16
Kitchen
- Level: Main
- Area: 204 Square Feet
- Dimensions: 12x17
Laundry
- Level: Main
Mud room
- Level: Main
Patio
- Level: Lower
- Area: 224 Square Feet
- Dimensions: 16x14
Screened porch
- Level: Main
- Area: 224 Square Feet
- Dimensions: 16x14
Heating
- Forced Air, Fireplace(s)
Cooling
- Central Air
Appliances
- Included: Air-To-Air Exchanger, Dishwasher, Dryer, Exhaust Fan, Gas Water Heater, Microwave, Range, Refrigerator, Washer
- Laundry: Electric Dryer Hookup, Laundry Room, Main Level, Sink, Washer Hookup
Features
- Basement: Drain Tiled,8 ft+ Pour,Finished,Full,Concrete,Storage Space,Sump Pump,Walk-Out Access
- Number of fireplaces: 1
- Fireplace features: Family Room, Gas, Insert, Living Room
Interior area
- Total structure area: 3,728
- Total interior livable area: 3,728 sqft
- Finished area above ground: 1,864
- Finished area below ground: 1,864
Property
Parking
- Total spaces: 3
- Parking features: Attached, Concrete, Floor Drain, Garage Door Opener, Insulated Garage, Storage
- Attached garage spaces: 3
- Has uncovered spaces: Yes
Accessibility
- Accessibility features: None
Features
- Levels: One
- Stories: 1
- Patio & porch: Covered, Deck, Front Porch, Patio, Rear Porch, Screened
Lot
- Size: 10,454.4 Square Feet
- Features: Sod Included in Price
Details
- Foundation area: 1864
- Parcel number: 643311086413
- Zoning description: Residential-Single Family
Construction
Type & style
- Home type: SingleFamily
- Property subtype: Single Family Residence
Materials
- Roof: Age 8 Years or Less,Asphalt
Condition
- New construction: Yes
- Year built: 2025
Details
- Builder name: RYMARK CONSTRUCTION LLC
Utilities & green energy
- Electric: Circuit Breakers, 200+ Amp Service
- Gas: Natural Gas
- Sewer: City Sewer/Connected
- Water: City Water/Connected
- Utilities for property: Underground Utilities
Community & HOA
Community
- Subdivision: Scenic Oaks West 2nd
HOA
- Has HOA: Yes
- Services included: Lawn Care, Sanitation, Snow Removal
- HOA fee: $2,400 annually
- HOA name: The Villas of Scenic Oaks West
- HOA phone: 507-281-9800
Location
- Region: Rochester
Financial & listing details
- Price per square foot: $313/sqft
- Tax assessed value: $100,000
- Annual tax amount: $720
- Date on market: 2/7/2025
- Road surface type: Paved
Estimated market value
Not available
Estimated sales range
Not available
Not available
Price history
Price history
| Date | Event | Price |
|---|---|---|
| 2/7/2025 | Listed for sale | $1,168,000$313/sqft |
Source: | ||
Public tax history
Public tax history
| Year | Property taxes | Tax assessment |
|---|---|---|
| 2024 | $484 | $45,300 +43.4% |
| 2023 | -- | $31,600 +76.5% |
| 2022 | $49 | $17,900 |
Find assessor info on the county website
BuyAbility℠ payment
Est. payment
$6,189/mo
Principal & interest
$4529
Property taxes
$1051
Other costs
$609
Climate risks
Neighborhood: 55902
Nearby schools
GreatSchools rating
- 7/10Bamber Valley Elementary SchoolGrades: PK-5Distance: 3 mi
- 4/10Willow Creek Middle SchoolGrades: 6-8Distance: 3.9 mi
- 9/10Mayo Senior High SchoolGrades: 8-12Distance: 4.6 mi
Schools provided by the listing agent
- Elementary: Bamber Valley
- Middle: Willow Creek
- High: Mayo
Source: NorthstarMLS as distributed by MLS GRID. This data may not be complete. We recommend contacting the local school district to confirm school assignments for this home.
- Loading
- Loading
