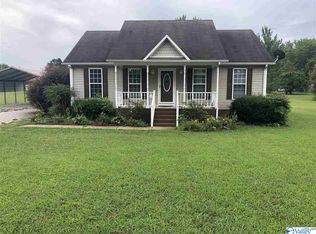Sold for $215,000
Street View
$215,000
26557 Austin Whitt Rd, Ardmore, TN 38449
--beds
2baths
1,374sqft
SingleFamily
Built in 1972
0.41 Acres Lot
$217,900 Zestimate®
$156/sqft
$1,503 Estimated rent
Home value
$217,900
Estimated sales range
Not available
$1,503/mo
Zestimate® history
Loading...
Owner options
Explore your selling options
What's special
26557 Austin Whitt Rd, Ardmore, TN 38449 is a single family home that contains 1,374 sq ft and was built in 1972. It contains 2 bathrooms. This home last sold for $215,000 in November 2024.
The Zestimate for this house is $217,900. The Rent Zestimate for this home is $1,503/mo.
Facts & features
Interior
Bedrooms & bathrooms
- Bathrooms: 2
Heating
- Other
Cooling
- Other
Features
- Flooring: Carpet, Hardwood
- Basement: Unfinished
Interior area
- Total interior livable area: 1,374 sqft
Property
Parking
- Parking features: Carport
Features
- Exterior features: Brick
Lot
- Size: 0.41 Acres
Details
- Parcel number: 18101002000
Construction
Type & style
- Home type: SingleFamily
Materials
- Foundation: Footing
- Roof: Composition
Condition
- Year built: 1972
Community & neighborhood
Location
- Region: Ardmore
Price history
| Date | Event | Price |
|---|---|---|
| 7/8/2025 | Listing removed | $229,900+6.9%$167/sqft |
Source: | ||
| 11/15/2024 | Sold | $215,000-6.5%$156/sqft |
Source: Public Record Report a problem | ||
| 9/25/2024 | Contingent | $229,900$167/sqft |
Source: | ||
| 8/15/2024 | Price change | $229,900-2.1%$167/sqft |
Source: | ||
| 7/12/2024 | Price change | $234,900-2.1%$171/sqft |
Source: | ||
Public tax history
| Year | Property taxes | Tax assessment |
|---|---|---|
| 2025 | $1,122 +57.7% | $45,225 +36.4% |
| 2024 | $712 | $33,150 |
| 2023 | $712 | $33,150 |
Find assessor info on the county website
Neighborhood: 38449
Nearby schools
GreatSchools rating
- 4/10Elkton Elementary SchoolGrades: PK-8Distance: 4.8 mi
- 4/10Giles Co High SchoolGrades: 9-12Distance: 16.6 mi
Get pre-qualified for a loan
At Zillow Home Loans, we can pre-qualify you in as little as 5 minutes with no impact to your credit score.An equal housing lender. NMLS #10287.
