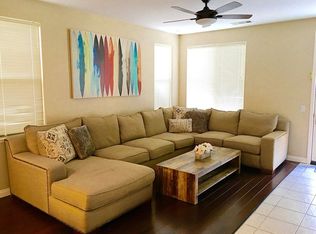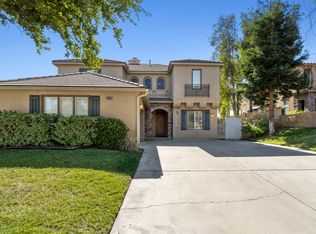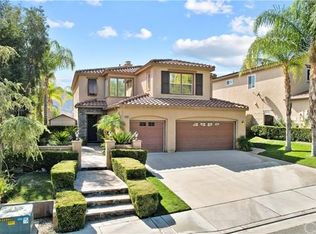Discover luxurious living in this beautiful Santa Clarita Valley rental home, ideally situated off Pico Canyon Road and Poe Parkway in the city of Stevenson Ranch. This expansive residence offers 5 bedrooms, 3 bathrooms, and an impressive 3,208 sq. ft. of living space, blending modern updates with an incredible private pool and spa. Key Features: - Location: Stevenson Ranch (off Pico Canyon Road and Poe Parkway) - Bedrooms: 5 - Bathrooms: 3 - Living Space: 3,208 sq. ft. - Availability: August 29th - Pet Policy: Pets Considered - Included Services: Pool/Spa Service, Gardener Services Included Interior Highlights: Step inside to a grand open floor plan with a separate family room, providing ample space for relaxation and entertaining. The home is enhanced by recessed lighting, a comfortable ceiling fan, and soaring vaulted ceilings. A cozy fireplace provides a warm focal point for relaxing evenings. The home features a blend of comfortable neutral carpet, classic ceramic tile flooring, and stylish vinyl plank flooring. The heart of this home is the remodeled kitchen, a chef's dream with a convenient kitchen island, elegant granite countertops, and high-quality stainless steel appliances. The kitchen thoughtfully opens to the family room, creating a seamless space for entertaining and everyday living. (Please note: A refrigerator is included but not warranted). For added convenience, there is a full bed and bath downstairs. The primary suite includes a spacious walk-in closet, and other bedrooms feature practical mirrored closet doors and built-ins. Enjoy an in-unit laundry area. Stay perfectly comfortable year-round with efficient Central Air & Heat. Exterior & Recreation: Step outside to an entertainer's paradise! This property features a stunning private pool and spa, with pool/spa services included for hassle-free enjoyment. The Outdoor BBQ/Entertainers Area and a covered patio are perfect for gatherings. The home boasts incredible views and a convenient dog run for your furry friends. The exterior grounds will be beautifully maintained, as gardener services are included! Parking is ample and secure with a 2-car attached garage. Community Amenities: - Residents of this Stevenson Ranch community enjoy access to fantastic shared amenities - A wonderful Community Park - Fun-filled Community Playground Area Important Information: - Pets Considered (Please inquire for specific pet policy details.) - Available for move-in on August 29th. Contact Information: Don't miss the opportunity to make this magnificent pool home your next residence in Stevenson Ranch! For more information or to apply, please visit Californialeasing. Apply Now! - IMPORTANT NOTES: Visit the page on our website "Renting a Property" for a detailed explanation of our application and approval process. Please review our Pet Policy for associated fees and requirements. At California Leasing, we strive to provide an experience that is cost-effective and convenient. That's why we provide a Resident Benefits Package (RBP) to address common headaches for our residents. Our program handles insurance, air filter changes, utility set up, credit reporting, rewards and more at a rate of $50.95/month, added to every property as a required program. More details upon application. Most California Leasing homes come with high speed internet up to 1 Gig at a special group rate of $70.00, with premium support and setup powered by Second Nature to get you connected fast at move-in. Check your lease to see if your home is included in the program.
This property is off market, which means it's not currently listed for sale or rent on Zillow. This may be different from what's available on other websites or public sources.


