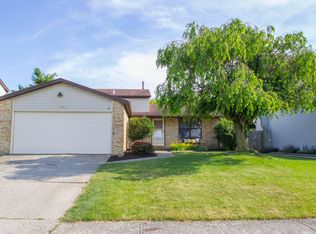open house Sunday 8/30/2020 1:00 to 3:00 Beautiful traditional floorplan home with Dublin schools and Columbus taxes. This home offers four large sized bedrooms and tons of updates. LTV flooring throughout the first floor, updated kitchen and baths, updated appliances, roof has been replaced in 2014, triple and double pane windows. Easy access to the freeway, shopping and restaurants.
This property is off market, which means it's not currently listed for sale or rent on Zillow. This may be different from what's available on other websites or public sources.
