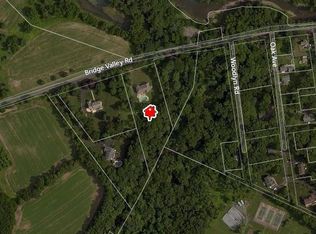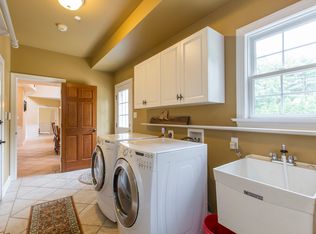Sold for $540,000 on 07/11/25
$540,000
2655 Valley Rd, Jamison, PA 18929
3beds
2,083sqft
Single Family Residence
Built in 1920
1.53 Acres Lot
$542,900 Zestimate®
$259/sqft
$3,081 Estimated rent
Home value
$542,900
$505,000 - $581,000
$3,081/mo
Zestimate® history
Loading...
Owner options
Explore your selling options
What's special
Perched high on a hill with a stunning view of the creek below, this “cute as a button” farmhouse is sure to steal your heart at first sight. 1.53 beautiful acres surrounded by mature trees and complete privacy, it offers the perfect peaceful retreat. Lots of perennial plantings add to the appeal. Like to fish? Walk across the street and have at it! Don’t like to fish? You can rock the stress of your day away on the relaxing front porch or covered side porch, BYO rocking chair. Lovingly maintained by the same family, the home is sparkling clean—you could eat off the floors! Full of charm and character, you'll discover cozy nooks and crannies throughout. Don’t miss the covered flagstone patio—can you spot the Mercer tile hidden there? More charm: I bet you were wondering why this farmhouse has 2 front doors. Old farmhouses often had two front doors for practical and social reasons. One door usually led to a more formal area, like a parlor, for guests and special occasions, while the other provided access to the family's daily living spaces. This setup allowed for a separate entrance for visitors without disturbing the household's regular activities. Some of the highlights include roof (2015), A/C splits are approx. 2 years old, there is preserved land across the street and to the left of the home (owned by the county), water filtration system, newer windows (Andersen windows in Breakfast Room addition) newer oil tank, basement has been waterproofed, all systems maintained regularly, 2 car detached garage with shed storage, another "fun fact" is that under the German siding there is stone (WOW), plus the award winning Central Bucks Schools! This is truly a one of a kind home with so much to offer with so much potential!
Zillow last checked: 8 hours ago
Listing updated: July 15, 2025 at 09:27am
Listed by:
Kim Gammon 215-340-3500,
Coldwell Banker Hearthside-Doylestown
Bought with:
Amanda Rhinesmith, RS367017
Iron Valley Real Estate Doylestown
Source: Bright MLS,MLS#: PABU2092680
Facts & features
Interior
Bedrooms & bathrooms
- Bedrooms: 3
- Bathrooms: 2
- Full bathrooms: 1
- 1/2 bathrooms: 1
- Main level bathrooms: 1
Primary bedroom
- Features: Flooring - HardWood
- Level: Upper
- Area: 204 Square Feet
- Dimensions: 17 x 12
Bedroom 2
- Level: Upper
- Area: 110 Square Feet
- Dimensions: 11 x 10
Bedroom 3
- Level: Upper
- Area: 90 Square Feet
- Dimensions: 10 x 9
Other
- Level: Upper
- Area: 351 Square Feet
- Dimensions: 27 x 13
Breakfast room
- Level: Main
- Area: 132 Square Feet
- Dimensions: 12 x 11
Dining room
- Features: Ceiling Fan(s), Crown Molding, Flooring - Laminate Plank
- Level: Main
- Area: 204 Square Feet
- Dimensions: 17 x 12
Family room
- Features: Ceiling Fan(s), Crown Molding, Flooring - Laminate Plank
- Level: Main
- Area: 204 Square Feet
- Dimensions: 17 x 12
Other
- Features: Bathroom - Tub Shower
- Level: Upper
Half bath
- Level: Main
Kitchen
- Features: Ceiling Fan(s), Double Sink, Kitchen - Electric Cooking
- Level: Main
- Area: 209 Square Feet
- Dimensions: 19 x 11
Office
- Features: Flooring - Carpet
- Level: Upper
- Area: 96 Square Feet
- Dimensions: 12 x 8
Heating
- Hot Water, Oil
Cooling
- Ductless, Electric
Appliances
- Included: Built-In Range, Dishwasher, Dryer, Double Oven, Oven/Range - Electric, Refrigerator, Washer, Electric Water Heater
- Laundry: In Basement
Features
- Attic, Bathroom - Tub Shower, Built-in Features, Ceiling Fan(s), Crown Molding, Family Room Off Kitchen, Floor Plan - Traditional, Formal/Separate Dining Room, Kitchen - Country
- Flooring: Hardwood, Laminate, Vinyl, Carpet, Wood
- Windows: Window Treatments
- Basement: Unfinished
- Has fireplace: No
Interior area
- Total structure area: 2,434
- Total interior livable area: 2,083 sqft
- Finished area above ground: 2,083
- Finished area below ground: 0
Property
Parking
- Total spaces: 2
- Parking features: Garage Faces Front, Asphalt, Detached
- Garage spaces: 2
- Has uncovered spaces: Yes
Accessibility
- Accessibility features: None
Features
- Levels: Two
- Stories: 2
- Patio & porch: Patio, Porch
- Pool features: None
Lot
- Size: 1.53 Acres
Details
- Additional structures: Above Grade, Below Grade
- Parcel number: 51010003
- Zoning: FW
- Special conditions: Standard
Construction
Type & style
- Home type: SingleFamily
- Architectural style: Farmhouse/National Folk
- Property subtype: Single Family Residence
Materials
- Frame, Wood Siding
- Foundation: Concrete Perimeter
- Roof: Architectural Shingle
Condition
- Excellent
- New construction: No
- Year built: 1920
Utilities & green energy
- Electric: Circuit Breakers
- Sewer: On Site Septic
- Water: Private, Well
Community & neighborhood
Location
- Region: Jamison
- Subdivision: None Available
- Municipality: WARWICK TWP
Other
Other facts
- Listing agreement: Exclusive Right To Sell
- Ownership: Fee Simple
Price history
| Date | Event | Price |
|---|---|---|
| 7/11/2025 | Sold | $540,000+8%$259/sqft |
Source: | ||
| 4/28/2025 | Pending sale | $499,900$240/sqft |
Source: | ||
| 4/27/2025 | Listing removed | $499,900$240/sqft |
Source: | ||
| 4/25/2025 | Listed for sale | $499,900$240/sqft |
Source: | ||
Public tax history
| Year | Property taxes | Tax assessment |
|---|---|---|
| 2025 | $3,707 | $20,480 |
| 2024 | $3,707 +7.4% | $20,480 |
| 2023 | $3,452 +1.1% | $20,480 |
Find assessor info on the county website
Neighborhood: 18929
Nearby schools
GreatSchools rating
- 8/10Bridge Valley Elementary SchoolGrades: K-6Distance: 0.6 mi
- 6/10Lenape Middle SchoolGrades: 7-9Distance: 3.5 mi
- 10/10Central Bucks High School-WestGrades: 10-12Distance: 3.3 mi
Schools provided by the listing agent
- Elementary: Bridge Valley
- Middle: Lenape
- High: Central Bucks High School West
- District: Central Bucks
Source: Bright MLS. This data may not be complete. We recommend contacting the local school district to confirm school assignments for this home.

Get pre-qualified for a loan
At Zillow Home Loans, we can pre-qualify you in as little as 5 minutes with no impact to your credit score.An equal housing lender. NMLS #10287.
Sell for more on Zillow
Get a free Zillow Showcase℠ listing and you could sell for .
$542,900
2% more+ $10,858
With Zillow Showcase(estimated)
$553,758
