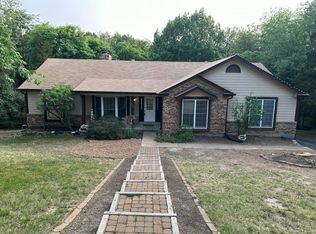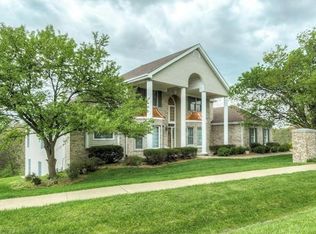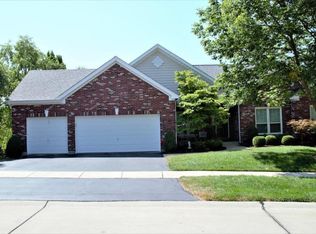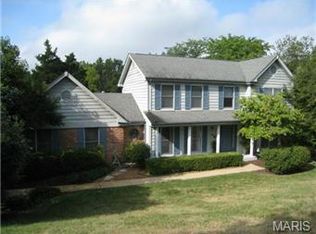Closed
Listing Provided by:
Connor P Kapp 630-272-4258,
Coldwell Banker Realty - Gundaker West Regional
Bought with: Coldwell Banker Realty - Gundaker
Price Unknown
2655 Valley Rd, Chesterfield, MO 63005
4beds
3,074sqft
Single Family Residence
Built in 1992
0.6 Acres Lot
$589,600 Zestimate®
$--/sqft
$3,751 Estimated rent
Home value
$589,600
$542,000 - $643,000
$3,751/mo
Zestimate® history
Loading...
Owner options
Explore your selling options
What's special
Welcome to one of the prettiest homes you will ever step into! Located in the Rockwood School District, this is a beautifully maintained 4-bedroom, 3.5-bathroom home nestled in the Wildwood community. This charming 1.5-story home, offers a spacious main level primary bedroom and en-suite bathroom for added convenience. The kitchen is a chef’s dream, featuring NEW custom cabinets and ample space for meal prep and entertaining. Enjoy serene views of nature from the wood deck, overlooking the lush trees that surround the .6-acre lot. The house also boasts a 2-car garage, a partially finished walk-out basement with three additional storage rooms, and a wealth of updates that showcase the care and attention the current owners have poured into it. The updates include all new windows upstairs and in the primary bathroom, new HVAC system, water heater, security system, remodeled bathrooms, huge retaining wall, hardwood flooring and MORE!! Come see how much love is in this home!
Zillow last checked: 8 hours ago
Listing updated: April 28, 2025 at 04:30pm
Listing Provided by:
Connor P Kapp 630-272-4258,
Coldwell Banker Realty - Gundaker West Regional
Bought with:
Laura MacDonald, 2020009193
Coldwell Banker Realty - Gundaker
Source: MARIS,MLS#: 24068729 Originating MLS: St. Louis Association of REALTORS
Originating MLS: St. Louis Association of REALTORS
Facts & features
Interior
Bedrooms & bathrooms
- Bedrooms: 4
- Bathrooms: 4
- Full bathrooms: 3
- 1/2 bathrooms: 1
- Main level bathrooms: 2
- Main level bedrooms: 1
Primary bedroom
- Features: Floor Covering: Wood Engineered, Wall Covering: Some
- Level: Main
Bedroom
- Features: Floor Covering: Carpeting, Wall Covering: Some
- Level: Upper
Bedroom
- Features: Floor Covering: Carpeting, Wall Covering: Some
- Level: Upper
Bedroom
- Features: Floor Covering: Carpeting, Wall Covering: Some
- Level: Upper
Primary bathroom
- Features: Floor Covering: Ceramic Tile, Wall Covering: None
- Level: Main
Bathroom
- Features: Floor Covering: Ceramic Tile, Wall Covering: None
- Level: Upper
Bathroom
- Features: Floor Covering: Ceramic Tile, Wall Covering: None
- Level: Main
Bathroom
- Features: Floor Covering: Ceramic Tile, Wall Covering: None
- Level: Lower
Dining room
- Features: Floor Covering: Wood Engineered, Wall Covering: Some
- Level: Main
Kitchen
- Features: Floor Covering: Wood Engineered, Wall Covering: Some
- Level: Main
Laundry
- Features: Floor Covering: Ceramic Tile, Wall Covering: Some
- Level: Main
Living room
- Features: Floor Covering: Wood Engineered, Wall Covering: Some
- Level: Main
Recreation room
- Features: Floor Covering: Carpeting, Wall Covering: Some
- Level: Lower
Storage
- Features: Floor Covering: Concrete, Wall Covering: None
- Level: Lower
Storage
- Features: Floor Covering: Concrete, Wall Covering: None
- Level: Lower
Storage
- Features: Floor Covering: Concrete, Wall Covering: Some
- Level: Lower
Heating
- Forced Air, Natural Gas
Cooling
- Central Air, Electric
Appliances
- Included: Dishwasher, Double Oven, Dryer, Electric Cooktop, Washer, Gas Water Heater
- Laundry: Main Level
Features
- Separate Dining, Bar, Custom Cabinetry, Eat-in Kitchen, Granite Counters, Pantry, Double Vanity, Separate Shower, Two Story Entrance Foyer
- Flooring: Carpet, Hardwood
- Basement: Partially Finished,Sump Pump,Storage Space,Walk-Out Access
- Number of fireplaces: 1
- Fireplace features: Recreation Room, Living Room
Interior area
- Total structure area: 3,074
- Total interior livable area: 3,074 sqft
- Finished area above ground: 2,474
- Finished area below ground: 1,084
Property
Parking
- Total spaces: 2
- Parking features: Attached, Garage, Garage Door Opener
- Attached garage spaces: 2
Features
- Levels: One and One Half
- Patio & porch: Deck
Lot
- Size: 0.60 Acres
- Dimensions: 157 x 238
- Features: Adjoins Wooded Area, Sprinklers In Front, Sprinklers In Rear
Details
- Parcel number: 21U320664
- Special conditions: Standard
Construction
Type & style
- Home type: SingleFamily
- Architectural style: Contemporary,Other
- Property subtype: Single Family Residence
Materials
- Brick, Vinyl Siding
Condition
- Updated/Remodeled
- New construction: No
- Year built: 1992
Utilities & green energy
- Sewer: Public Sewer
- Water: Public
- Utilities for property: Natural Gas Available
Community & neighborhood
Security
- Security features: Security System Owned, Smoke Detector(s)
Location
- Region: Chesterfield
- Subdivision: Chatham Place
HOA & financial
HOA
- HOA fee: $475 annually
- Services included: Other
Other
Other facts
- Listing terms: Cash,Conventional,FHA,VA Loan
- Ownership: Private
- Road surface type: Concrete
Price history
| Date | Event | Price |
|---|---|---|
| 1/22/2025 | Sold | -- |
Source: | ||
| 12/18/2024 | Pending sale | $590,000$192/sqft |
Source: | ||
| 12/5/2024 | Price change | $590,000-1.7%$192/sqft |
Source: | ||
| 12/3/2024 | Listed for sale | $600,000$195/sqft |
Source: | ||
| 11/18/2024 | Listing removed | $600,000$195/sqft |
Source: | ||
Public tax history
| Year | Property taxes | Tax assessment |
|---|---|---|
| 2025 | $6,845 +0.1% | $98,440 -1.4% |
| 2024 | $6,840 +11.9% | $99,810 +22.2% |
| 2023 | $6,110 +0.7% | $81,680 |
Find assessor info on the county website
Neighborhood: 63005
Nearby schools
GreatSchools rating
- 5/10Ellisville Elementary SchoolGrades: K-5Distance: 1 mi
- 8/10Crestview Middle SchoolGrades: 6-8Distance: 0.5 mi
- 9/10Lafayette High SchoolGrades: 9-12Distance: 2.4 mi
Schools provided by the listing agent
- Elementary: Ellisville Elem.
- Middle: Crestview Middle
- High: Lafayette Sr. High
Source: MARIS. This data may not be complete. We recommend contacting the local school district to confirm school assignments for this home.
Get a cash offer in 3 minutes
Find out how much your home could sell for in as little as 3 minutes with a no-obligation cash offer.
Estimated market value
$589,600
Get a cash offer in 3 minutes
Find out how much your home could sell for in as little as 3 minutes with a no-obligation cash offer.
Estimated market value
$589,600



