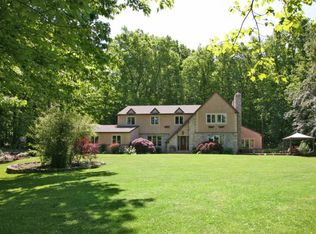Custom Built by Calico Builders and Set Back on 2.38 Quiet Acres, Directly Across from the Lake & just a Short Stroll to one of Lake Nockamixon's Boat Launches! Dramatic Custom Design of 4,900 Square Feet. This 2 x 6 Construction Masterpiece, Includes Ceiling Heights of 19', 11' & 9'. The Striking Flooring throughout the Entire First Floor is Lyptus Wood. The 2 Story Entry Foyer is 10' Deep, and Showcases an Amazing Circular Staircase - A True Creation of Art. The 19' Ceiling GREAT Room Boasts a Two Story Wall of Windows with Remote Controlled Window Shades & a Floor to Ceiling River Stone Gas Fireplace Plus a Custom Built-In Home Theatre which Completes this Exceptional 26 x 20 Room. The Ultimate Granite Kitchen with Bar/Island and Brand New Stainless Steel Appliances Adjoins the Breakfast Area and the 3 Season Room. Transition to the Dining Room via an Over Sized Butler Pantry with Wine Rack & Cooler. A Window Wrapped First Floor Office or Den with Frank Lloyd Wright Designed French Doors will be a Favorite Retreat for You. The Master Suite Includes a Two Sided Fireplace, Two Walk-In Closets, a Sumptuous Bath with Double Shower + Radiant Heated Floor and Heated Towel Rack. 4 Additional Bedrooms and 3.5 Additional Baths, Including a Jack N Jill Bath and an Over-sized In-Law Suite or Au Pair Suite. Three Exceptional Finished Levels with Additional Features Including: 3 Fireplaces, 3 Car Garage, a Huge Walk-In Pantry, a 12 x 11 Laundry Room Large Enough to be an Additional Office or Hobby Room, Pella Windows throughout, Spacious Covered Trex Deck that is Prepped for a Hot Tub, 4 Zone Heat and 3 Zone Central Air Conditioning.
This property is off market, which means it's not currently listed for sale or rent on Zillow. This may be different from what's available on other websites or public sources.
