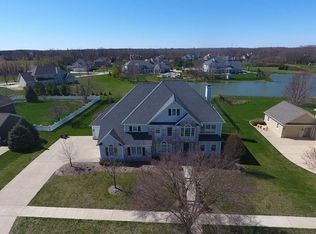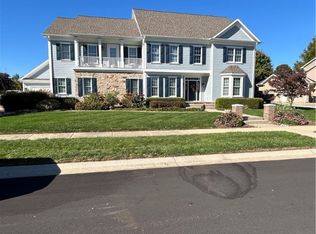Sold for $545,000
$545,000
2655 S Lake Pkwy, Decatur, IL 62521
5beds
4,796sqft
Single Family Residence
Built in 2003
0.47 Acres Lot
$581,600 Zestimate®
$114/sqft
$4,191 Estimated rent
Home value
$581,600
$523,000 - $646,000
$4,191/mo
Zestimate® history
Loading...
Owner options
Explore your selling options
What's special
Welcome to your dream home! This stunning property boasts 4 spacious bedrooms upstairs, perfect for accommodating family and guests. Situated on an estate-sized fenced lot, enjoy breathtaking views on the covered deck of the neighborhood pond and magnificent sunsets. Step inside to discover the elegance of formal dining and living rooms, ideal for hosting gatherings and entertaining guests. The open floor plan features hardwood floors and a tray ceiling, creating a seamless flow throughout the main living areas. Maple cabinetry, granite counters, and high-end appliances adorn the kitchen, enhancing both style and functionality. The fully finished lower level offers a 5th bedroom, providing versatility and additional space for guests or a home office. This is more than a home; it's a sanctuary where luxury meets comfort. No detail was left unturned. Don't miss your opportunity to make this exquisite property yours!
Zillow last checked: 8 hours ago
Listing updated: June 14, 2024 at 07:40am
Listed by:
Megan Jesse 217-875-8081,
Glenda Williamson Realty
Bought with:
Jenny Lambdin, 475129427
Brinkoetter REALTORS®
Source: CIBR,MLS#: 6240862 Originating MLS: Central Illinois Board Of REALTORS
Originating MLS: Central Illinois Board Of REALTORS
Facts & features
Interior
Bedrooms & bathrooms
- Bedrooms: 5
- Bathrooms: 4
- Full bathrooms: 3
- 1/2 bathrooms: 1
Primary bedroom
- Description: Flooring: Hardwood
- Level: Upper
- Dimensions: 13.8 x 19.2
Bedroom
- Description: Flooring: Hardwood
- Level: Upper
- Dimensions: 12.1 x 15.11
Bedroom
- Description: Flooring: Hardwood
- Level: Upper
- Dimensions: 11.4 x 14.3
Bedroom
- Description: Flooring: Hardwood
- Level: Upper
- Dimensions: 14.4 x 12.11
Bedroom
- Description: Flooring: Carpet
- Level: Lower
- Dimensions: 19.7 x 10.9
Primary bathroom
- Description: Flooring: Ceramic Tile
- Level: Upper
- Dimensions: 12 x 12.11
Breakfast room nook
- Description: Flooring: Hardwood
- Level: Main
- Dimensions: 11.6 x 16.8
Dining room
- Description: Flooring: Hardwood
- Level: Main
- Dimensions: 13.2 x 16.7
Family room
- Description: Flooring: Hardwood
- Level: Main
- Dimensions: 20 x 21.7
Other
- Description: Flooring: Ceramic Tile
- Level: Upper
- Dimensions: 9 x 5.11
Other
- Description: Flooring: Ceramic Tile
- Level: Lower
- Dimensions: 7 x 5.1
Half bath
- Description: Flooring: Ceramic Tile
- Level: Main
- Dimensions: 7.1 x 4.2
Kitchen
- Description: Flooring: Hardwood
- Level: Main
- Dimensions: 10 x 16.8
Laundry
- Description: Flooring: Ceramic Tile
- Level: Main
- Dimensions: 9.6 x 7.1
Living room
- Description: Flooring: Hardwood
- Level: Main
- Dimensions: 14 x 15.9
Office
- Description: Flooring: Carpet
- Level: Lower
- Dimensions: 14.4 x 10.2
Other
- Description: Flooring: Carpet
- Level: Lower
- Dimensions: 10.3 x 11.1
Recreation
- Description: Flooring: Carpet
- Level: Lower
- Dimensions: 40.4 x 28.6
Heating
- Forced Air, Gas
Cooling
- Central Air
Appliances
- Included: Built-In, Cooktop, Dishwasher, Disposal, Gas Water Heater, Microwave, Oven, Refrigerator
- Laundry: Main Level
Features
- Fireplace, Jetted Tub, Kitchen Island, Bath in Primary Bedroom, Pantry, Walk-In Closet(s)
- Basement: Finished,Full,Sump Pump
- Number of fireplaces: 1
- Fireplace features: Gas
Interior area
- Total structure area: 4,796
- Total interior livable area: 4,796 sqft
- Finished area above ground: 3,243
- Finished area below ground: 1,553
Property
Parking
- Total spaces: 3
- Parking features: Attached, Garage
- Attached garage spaces: 3
Features
- Levels: Two
- Stories: 2
- Patio & porch: Deck
- Exterior features: Deck, Fence
- Fencing: Yard Fenced
Lot
- Size: 0.47 Acres
Details
- Parcel number: 091331151021
- Zoning: RES
- Special conditions: None
Construction
Type & style
- Home type: SingleFamily
- Architectural style: Other
- Property subtype: Single Family Residence
Materials
- Brick, Vinyl Siding
- Foundation: Basement
- Roof: Asphalt,Shingle
Condition
- Year built: 2003
Utilities & green energy
- Sewer: Public Sewer
- Water: Public
Community & neighborhood
Location
- Region: Decatur
- Subdivision: Craycroft/South Lake
Other
Other facts
- Road surface type: Concrete
Price history
| Date | Event | Price |
|---|---|---|
| 6/13/2024 | Sold | $545,000-1.8%$114/sqft |
Source: | ||
| 5/27/2024 | Pending sale | $555,000$116/sqft |
Source: | ||
| 5/6/2024 | Contingent | $555,000$116/sqft |
Source: | ||
| 3/25/2024 | Listed for sale | $555,000-84.8%$116/sqft |
Source: | ||
| 9/25/2009 | Sold | $3,640,000$759/sqft |
Source: Public Record Report a problem | ||
Public tax history
| Year | Property taxes | Tax assessment |
|---|---|---|
| 2024 | $10,923 +2.8% | $152,700 +7.6% |
| 2023 | $10,624 +6% | $141,888 +6.4% |
| 2022 | $10,023 +2% | $133,411 +5.5% |
Find assessor info on the county website
Neighborhood: 62521
Nearby schools
GreatSchools rating
- NAMcgaughey Elementary SchoolGrades: PK-2Distance: 1.9 mi
- 4/10Mt Zion Jr High SchoolGrades: 7-8Distance: 2.9 mi
- 9/10Mt Zion High SchoolGrades: 9-12Distance: 2.8 mi
Schools provided by the listing agent
- District: Mt Zion Dist 3
Source: CIBR. This data may not be complete. We recommend contacting the local school district to confirm school assignments for this home.
Get pre-qualified for a loan
At Zillow Home Loans, we can pre-qualify you in as little as 5 minutes with no impact to your credit score.An equal housing lender. NMLS #10287.

