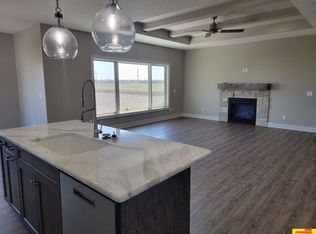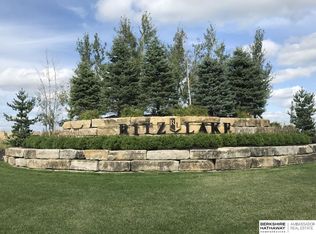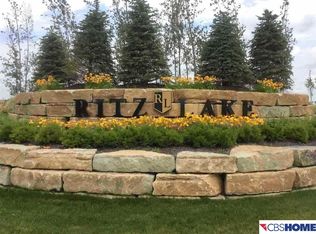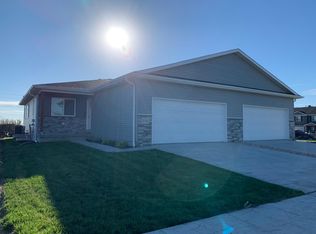Sold for $690,000 on 02/28/25
$690,000
2655 Ritz Pl, Fremont, NE 68025
5beds
3,106sqft
Single Family Residence
Built in 2024
9,147.6 Square Feet Lot
$705,800 Zestimate®
$222/sqft
$2,986 Estimated rent
Home value
$705,800
Estimated sales range
Not available
$2,986/mo
Zestimate® history
Loading...
Owner options
Explore your selling options
What's special
This stunning 5-bedroom, 3-bath ranch home with a fully finished walkout lower level, offers ample space for family or guests. Built by one of the area's top builders, this home features exquisite craftsmanship throughout. You'll love the cedar accents, stonework, oversized driveway, and 4-car heated garage. Inside, soaring cathedral ceilings, open spaces, and a floor-to-ceiling stone fireplace highlight the great room, which flows into the dinette and onto a covered balcony deck with low-maintenance composite materials. The kitchen boasts a large island, abundant cabinetry, and pantry. The primary suite features French doors, a walk-in closet, double sinks with granite, and a beautifully tiled walk-in shower. Two additional bedrooms, a guest bath, and a utility room complete the main level. The walkout lower level includes two bedrooms, a family room with a wet bar, a storm shelter for added security, and patio access. Schedule your showing today!
Zillow last checked: 8 hours ago
Listing updated: March 17, 2025 at 10:20am
Listed by:
Michael Bennett 402-719-1300,
NP Dodge RE Sales Inc Fremont
Bought with:
Wes Ewasiuk, 20180696
BHHS Ambassador Real Estate
Source: GPRMLS,MLS#: 22431157
Facts & features
Interior
Bedrooms & bathrooms
- Bedrooms: 5
- Bathrooms: 3
- Full bathrooms: 1
- 3/4 bathrooms: 2
- Main level bathrooms: 2
Primary bedroom
- Features: Wall/Wall Carpeting, Ceiling Fan(s)
- Level: Main
- Area: 197.12
- Dimensions: 15.4 x 12.8
Bedroom 2
- Features: Wall/Wall Carpeting, Ceiling Fan(s)
- Level: Main
- Area: 135.3
- Dimensions: 12.3 x 11
Bedroom 3
- Features: Wall/Wall Carpeting, Ceiling Fan(s)
- Level: Main
- Area: 138.06
- Dimensions: 11.8 x 11.7
Bedroom 4
- Features: Wall/Wall Carpeting, Ceiling Fan(s)
- Level: Basement
- Area: 208.78
- Dimensions: 14.6 x 14.3
Bedroom 5
- Features: Wall/Wall Carpeting, Ceiling Fan(s)
- Level: Basement
- Area: 143.91
- Dimensions: 12.3 x 11.7
Primary bathroom
- Features: Full, Shower, Double Sinks
Kitchen
- Features: Luxury Vinyl Plank
- Level: Main
- Area: 126
- Dimensions: 14 x 9
Living room
- Features: Fireplace, Cath./Vaulted Ceiling, Ceiling Fan(s), Luxury Vinyl Plank
- Level: Main
- Area: 306
- Dimensions: 18 x 17
Basement
- Area: 1277
Heating
- Natural Gas, Forced Air
Cooling
- Central Air
Appliances
- Included: Range, Refrigerator, Freezer, Dishwasher, Microwave
- Laundry: Porcelain Tile
Features
- Wet Bar, High Ceilings, Ceiling Fan(s), Drain Tile, Pantry
- Flooring: Vinyl, Carpet, Ceramic Tile, Luxury Vinyl, Plank
- Basement: Walk-Out Access,Finished
- Number of fireplaces: 1
- Fireplace features: Living Room, Direct-Vent Gas Fire
Interior area
- Total structure area: 3,106
- Total interior livable area: 3,106 sqft
- Finished area above ground: 1,829
- Finished area below ground: 1,277
Property
Parking
- Total spaces: 4
- Parking features: Attached, Garage Door Opener
- Attached garage spaces: 4
Features
- Patio & porch: Porch, Patio, Covered Deck, Deck
- Exterior features: Storm Cellar, Drain Tile
- Fencing: None
Lot
- Size: 9,147 sqft
- Dimensions: 9148 sq ft
- Features: City Lot, Subdivided, Paved
Details
- Parcel number: 270139814
- Zoning: 7 X 6
Construction
Type & style
- Home type: SingleFamily
- Architectural style: Ranch,Traditional
- Property subtype: Single Family Residence
Materials
- Stone, Masonite, Frame, Concrete
- Foundation: Concrete Perimeter
- Roof: Composition
Condition
- New Construction
- New construction: Yes
- Year built: 2024
Details
- Builder name: Hubbell Ent.
Utilities & green energy
- Sewer: Public Sewer
- Water: Public
- Utilities for property: Electricity Available, Natural Gas Available, Water Available, Sewer Available, Storm Sewer, Phone Available, Fiber Optic
Community & neighborhood
Location
- Region: Fremont
- Subdivision: Ritz Lake
HOA & financial
HOA
- Has HOA: Yes
- HOA fee: $200 monthly
- Services included: Maintenance Grounds, Snow Removal, Trash
- Association name: Ritz Lake HOA
Other
Other facts
- Listing terms: Conventional,Cash
- Ownership: Fee Simple
- Road surface type: Paved
Price history
| Date | Event | Price |
|---|---|---|
| 2/28/2025 | Sold | $690,000-2.8%$222/sqft |
Source: | ||
| 2/3/2025 | Pending sale | $710,000$229/sqft |
Source: | ||
| 1/16/2025 | Price change | $710,000-2.1%$229/sqft |
Source: | ||
| 12/18/2024 | Listed for sale | $725,000+1015.4%$233/sqft |
Source: | ||
| 5/30/2023 | Sold | $65,000-4.4%$21/sqft |
Source: | ||
Public tax history
| Year | Property taxes | Tax assessment |
|---|---|---|
| 2024 | $1,093 +21.3% | $85,000 +70% |
| 2023 | $901 -8.8% | $50,000 |
| 2022 | $988 +88.8% | $50,000 +73.6% |
Find assessor info on the county website
Neighborhood: 68025
Nearby schools
GreatSchools rating
- 7/10Clarmar Elementary SchoolGrades: PK-4Distance: 1 mi
- 4/10Fremont Middle SchoolGrades: 7-8Distance: 1.8 mi
- 1/10Fremont Senior High SchoolGrades: 9-12Distance: 1.2 mi
Schools provided by the listing agent
- Elementary: Clarmar
- Middle: Fremont
- High: Fremont
- District: Fremont
Source: GPRMLS. This data may not be complete. We recommend contacting the local school district to confirm school assignments for this home.

Get pre-qualified for a loan
At Zillow Home Loans, we can pre-qualify you in as little as 5 minutes with no impact to your credit score.An equal housing lender. NMLS #10287.
Sell for more on Zillow
Get a free Zillow Showcase℠ listing and you could sell for .
$705,800
2% more+ $14,116
With Zillow Showcase(estimated)
$719,916


