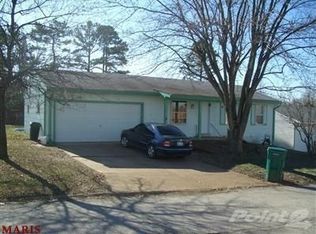Welcome home! You won't want to miss this charming 3 bed, 2 bath, ranch style home with an inground pool and updates galore! Hardwood flooring throughout the main level. Spacious living room with gas fireplace, updated kitchen with stainless steel appliances and plenty of cabinet space, a partially updated bath and two bedrooms finish off the main level. The finished walk-out lower level includes a bedroom with egress window (meets code), family room, full bath, additional sleeping area and laundry room. The outdoor oasis consists of an inground pool for those hot summer days, 2 car detached garage with electric and a/c, covered deck, ground level deck, patio and fencing. The recent updates consist of an updated kitchen, partially updated main level bath, all new basement finish with full bath, bedroom, family room and additional sleeping area. New insulated windows throughout, new plumbing, new electric, newer high efficiency HVAC, new tankless water heater, new deck and new fencing.
This property is off market, which means it's not currently listed for sale or rent on Zillow. This may be different from what's available on other websites or public sources.
