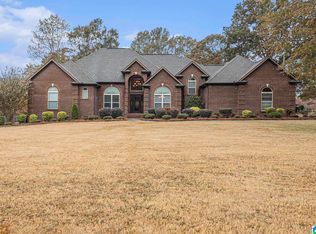Sold for $340,000 on 12/05/24
$340,000
2655 Pinedale Rd, Clanton, AL 35046
3beds
2,009sqft
Single Family Residence
Built in 2001
0.82 Acres Lot
$370,100 Zestimate®
$169/sqft
$1,924 Estimated rent
Home value
$370,100
$352,000 - $389,000
$1,924/mo
Zestimate® history
Loading...
Owner options
Explore your selling options
What's special
LOCATION, LOCATION, LOCATION! This stunning home is conveniently located just minutes from I65 and everything Clanton has to offer. This home features a whole home generator, workshop, and a large backyard that is perfect for outdoor living and entertaining. Don't let this one get away without scheduling a tour!
Zillow last checked: 8 hours ago
Listing updated: December 09, 2024 at 12:00pm
Listed by:
Nathan Oldroyd 205-299-2084,
EXIT Royal Realty
Bought with:
Susie Williams
TMI Real Estate
Source: GALMLS,MLS#: 21397319
Facts & features
Interior
Bedrooms & bathrooms
- Bedrooms: 3
- Bathrooms: 3
- Full bathrooms: 2
- 1/2 bathrooms: 1
Primary bedroom
- Level: First
Bedroom 1
- Level: First
Bedroom 2
- Level: First
Primary bathroom
- Level: First
Bathroom 1
- Level: First
Kitchen
- Features: Tile Counters, Breakfast Bar, Eat-in Kitchen
- Level: First
Basement
- Area: 0
Heating
- Central, Electric, Heat Pump
Cooling
- Central Air, Dual, Electric, Heat Pump, Ceiling Fan(s)
Appliances
- Included: ENERGY STAR Qualified Appliances, Electric Cooktop, Dishwasher, Microwave, Electric Oven, Refrigerator, Gas Water Heater
- Laundry: Electric Dryer Hookup, Washer Hookup, Main Level, Laundry Room, Yes
Features
- Recessed Lighting, High Ceilings, Cathedral/Vaulted, Crown Molding, Smooth Ceilings, Tray Ceiling(s), Double Shower, Linen Closet, Separate Shower, Double Vanity, Tub/Shower Combo
- Flooring: Carpet, Tile
- Doors: Insulated Door
- Windows: Double Pane Windows, ENERGY STAR Qualified Windows
- Attic: Pull Down Stairs,Yes
- Number of fireplaces: 1
- Fireplace features: Tile (FIREPL), Living Room, Gas
Interior area
- Total interior livable area: 2,009 sqft
- Finished area above ground: 2,009
- Finished area below ground: 0
Property
Parking
- Total spaces: 2
- Parking features: Attached, Driveway, Off Street, On Street, Parking (MLVL), Garage Faces Side
- Attached garage spaces: 2
- Has uncovered spaces: Yes
Features
- Levels: One
- Stories: 1
- Patio & porch: Open (PATIO), Patio
- Exterior features: Sprinkler System
- Pool features: None
- Has spa: Yes
- Spa features: Bath
- Has view: Yes
- View description: None
- Waterfront features: No
Lot
- Size: 0.82 Acres
Details
- Additional structures: Storage, Workshop
- Parcel number: 1004180000016024
- Special conditions: N/A
Construction
Type & style
- Home type: SingleFamily
- Property subtype: Single Family Residence
Materials
- Brick, Shingle Siding
- Foundation: Slab
Condition
- Year built: 2001
Utilities & green energy
- Electric: Generator
- Sewer: Septic Tank
- Water: Public
- Utilities for property: Underground Utilities
Green energy
- Energy efficient items: Thermostat, Ridge Vent
Community & neighborhood
Security
- Security features: Security System
Location
- Region: Clanton
- Subdivision: Maggie Valley
Other
Other facts
- Road surface type: Paved
Price history
| Date | Event | Price |
|---|---|---|
| 8/19/2025 | Listing removed | $379,900$189/sqft |
Source: | ||
| 8/12/2025 | Pending sale | $379,900$189/sqft |
Source: | ||
| 7/16/2025 | Price change | $379,900-2.6%$189/sqft |
Source: | ||
| 4/2/2025 | Listed for sale | $389,900+14.7%$194/sqft |
Source: | ||
| 12/5/2024 | Sold | $340,000-2.9%$169/sqft |
Source: | ||
Public tax history
Tax history is unavailable.
Neighborhood: 35046
Nearby schools
GreatSchools rating
- 4/10Clanton Intermediate SchoolGrades: 4-6Distance: 4 mi
- 8/10Clanton Middle SchoolGrades: 7-8Distance: 4.1 mi
- 4/10Chilton Co High SchoolGrades: 9-12Distance: 4.3 mi
Schools provided by the listing agent
- Elementary: Clanton
- Middle: Clanton
- High: Chilton County
Source: GALMLS. This data may not be complete. We recommend contacting the local school district to confirm school assignments for this home.

Get pre-qualified for a loan
At Zillow Home Loans, we can pre-qualify you in as little as 5 minutes with no impact to your credit score.An equal housing lender. NMLS #10287.
