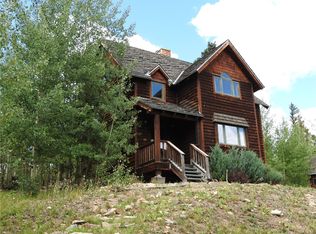Sold for $849,000
$849,000
2655 Gamble Gulch Rd, Black Hawk, CO 80422
3beds
2,896sqft
Single Family Residence
Built in 2001
10.24 Acres Lot
$-- Zestimate®
$293/sqft
$4,036 Estimated rent
Home value
Not available
Estimated sales range
Not available
$4,036/mo
Zestimate® history
Loading...
Owner options
Explore your selling options
What's special
The search is finally over! Nestled among towering pine trees, this serene private mountain sanctuary offers a tranquil retreat from the hustle and bustle of daily life! Located just south of Rollinsville in Gilpin County, 10.24 acres are included and surrounded by National Forest. Built in 2001 this 3 bed, 3 bath home has all to modern comforts. The living room features vaulted ceilings, warm wood flooring, and abundant windows that fill the space with natural light and provide stunning views of the surrounding forest. The open kitchen is equipped with tile countertops, wooden cabinetry, stainless steel appliances, and an island with a breakfast bar for casual dining, next to a dining room space and wood burning fireplace. A custom wood storage shed with access from the house will keep you and the wood dry in the winter. The main floor also features 2 bedroom and a full bathroom. Upstairs the primary bedroom includes ample closet space with mirrored doors, a skylight and an ensuite with a tub and separate shower and dual sinks. You'll also find a finished lower level ideal for an entertainment room/bedroom/office/craftroom and it also has a newer 1/2 bath. Radiant floor heating throughout to keep you cozy in the winter. Outside, a wrap-around deck invites you to relax and enjoy the breathtaking natural scenery. The deck is 2 years old and built with 50 year decking to withstand the snow and is wired for a hottub! The backyard has an 8ft fence to keep the dogs in, a french drain system to keep the water away from the home, easy to care for astro turf and a few sheds. A disk golf course is already set up. Attached 2 car garage. Just out your door enjoy 100 miles of trails for walking, biking and 4-wheeling. This property allows legal use of 4-wheelers from the home to the road to the forest. Cell phone service, internet, directv and phone is available at this home. Don't miss out on this fantastic opportunity!
Zillow last checked: 8 hours ago
Listing updated: October 20, 2025 at 06:52pm
Listed by:
Rachel Folger 7205244222,
RE/MAX Elevate - Erie
Bought with:
Kate Basken, 100049120
Berkshire Hathaway Home Services, Rocky Mountain Realtors
Source: IRES,MLS#: 1014102
Facts & features
Interior
Bedrooms & bathrooms
- Bedrooms: 3
- Bathrooms: 3
- Full bathrooms: 2
- 1/2 bathrooms: 1
- Main level bathrooms: 1
Primary bedroom
- Description: Laminate
- Features: Full Primary Bath
- Level: Upper
- Area: 208 Square Feet
- Dimensions: 13 x 16
Family room
- Description: Laminate
- Level: Main
- Area: 275 Square Feet
- Dimensions: 11 x 25
Kitchen
- Description: Laminate
- Level: Main
- Area: 144 Square Feet
- Dimensions: 12 x 12
Laundry
- Level: Main
Living room
- Description: Laminate
- Level: Main
- Area: 312 Square Feet
- Dimensions: 13 x 24
Heating
- Radiant
Cooling
- Ceiling Fan(s)
Appliances
- Included: Electric Range, Dishwasher, Refrigerator, Washer, Dryer, Microwave
- Laundry: Washer/Dryer Hookup
Features
- Eat-in Kitchen, Separate Dining Room, Cathedral Ceiling(s), Open Floorplan, Walk-In Closet(s)
- Windows: Window Coverings
- Basement: None
- Has fireplace: Yes
- Fireplace features: Living Room
Interior area
- Total structure area: 2,896
- Total interior livable area: 2,896 sqft
- Finished area above ground: 2,896
- Finished area below ground: 0
Property
Parking
- Total spaces: 2
- Parking features: Garage - Attached
- Attached garage spaces: 2
- Details: Attached
Features
- Levels: Tri-Level
- Patio & porch: Patio, Deck
- Fencing: Partial
- Has view: Yes
- View description: Mountain(s)
Lot
- Size: 10.24 Acres
- Features: Wooded, Evergreen Trees, Abuts National Forest
Details
- Parcel number: R009486
- Zoning: R
- Special conditions: Private Owner
- Horses can be raised: Yes
- Horse amenities: Horse(s) Allowed
Construction
Type & style
- Home type: SingleFamily
- Property subtype: Single Family Residence
Materials
- Frame
- Roof: Composition
Condition
- New construction: No
- Year built: 2001
Details
- Builder name: BILL HILLAS
Utilities & green energy
- Electric: United Power
- Gas: Propane
- Sewer: Septic Tank
- Water: Well
- Utilities for property: Electricity Available, Propane
Community & neighborhood
Security
- Security features: Fire Alarm
Location
- Region: Black Hawk
- Subdivision: Gilpin
Other
Other facts
- Listing terms: Cash,Conventional,FHA,VA Loan,USDA Loan
- Road surface type: Dirt
Price history
| Date | Event | Price |
|---|---|---|
| 8/23/2024 | Sold | $849,000$293/sqft |
Source: | ||
| 7/14/2024 | Pending sale | $849,000$293/sqft |
Source: | ||
| 7/9/2024 | Listed for sale | $849,000$293/sqft |
Source: | ||
Public tax history
| Year | Property taxes | Tax assessment |
|---|---|---|
| 2021 | $165 +6.5% | $2,540 +7.6% |
| 2020 | $155 -92.1% | $2,360 -92.1% |
| 2019 | $1,962 +25.8% | $29,830 +28.5% |
Find assessor info on the county website
Neighborhood: 80422
Nearby schools
GreatSchools rating
- 9/10Nederland Elementary SchoolGrades: PK-5Distance: 5.7 mi
- 9/10Nederland Middle-Senior High SchoolGrades: 6-12Distance: 4.4 mi
Schools provided by the listing agent
- Elementary: Nederland
- Middle: Nederland
- High: Nederland
Source: IRES. This data may not be complete. We recommend contacting the local school district to confirm school assignments for this home.
Get pre-qualified for a loan
At Zillow Home Loans, we can pre-qualify you in as little as 5 minutes with no impact to your credit score.An equal housing lender. NMLS #10287.
