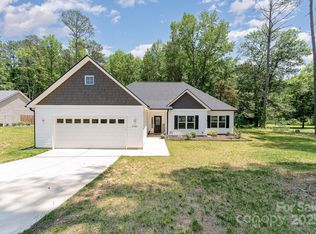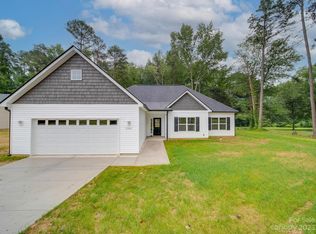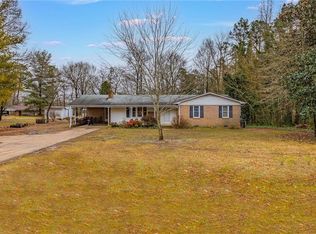Closed
$334,900
2655 Enon Church Rd, Salisbury, NC 28147
3beds
1,398sqft
Single Family Residence
Built in 2023
0.79 Acres Lot
$335,300 Zestimate®
$240/sqft
$1,673 Estimated rent
Home value
$335,300
$272,000 - $416,000
$1,673/mo
Zestimate® history
Loading...
Owner options
Explore your selling options
What's special
AMAZING & SPACIOUS 3 BD 2 BA ranch style home featuring beautiful natural lighting and highly desirable open concept floor plan. This well equipped kitchen is the heart of the home, complete with custom built bar w/ microwave drawer, s/s appliances, an air fryer range oven & hood. Check out the warm & inviting great room w/ smooth ceiling and recessed lighting. The dining area offers views of the private fenced backyard where you can enjoy your morning coffee or dine outside on the patio or deck while grilling diner. Large primary includes an ensuite with tub/shower, dual sinks & impressive walk-in closet. Upgrades include, Pella Windows, Levolor 2" blinds, keyless lock on garage, gutter guards, Emerald paint by Sherwin Williams throughout, lazy susan/custom dividers/pull outs in cabinetry, water filtration system added to kitchen sink, laundry room cabinetry, & new lighting throughout w/ remote ceiling fan in primary. TOUR THIS HOME TODAY!
Zillow last checked: 8 hours ago
Listing updated: May 29, 2025 at 12:23pm
Listing Provided by:
Marlena Johnson mjohnson@homerealtyandmortgage.com,
Home Realty and Mortgage LLC,
Terlin Johnson,
Home Realty and Mortgage LLC
Bought with:
Chris Wattie
Better Homes and Gardens Real Estate Paracle
Source: Canopy MLS as distributed by MLS GRID,MLS#: 4250613
Facts & features
Interior
Bedrooms & bathrooms
- Bedrooms: 3
- Bathrooms: 2
- Full bathrooms: 2
- Main level bedrooms: 3
Primary bedroom
- Level: Main
Bedroom s
- Level: Main
Bedroom s
- Level: Main
Bathroom full
- Level: Main
Bathroom full
- Level: Main
Dining area
- Level: Main
Great room
- Level: Main
Kitchen
- Level: Main
Laundry
- Level: Main
Heating
- Central, Electric
Cooling
- Central Air
Appliances
- Included: Dishwasher, Electric Oven, Electric Range, Electric Water Heater, Microwave, Refrigerator
- Laundry: Laundry Room
Features
- Windows: Insulated Windows
- Has basement: No
Interior area
- Total structure area: 1,398
- Total interior livable area: 1,398 sqft
- Finished area above ground: 1,398
- Finished area below ground: 0
Property
Parking
- Total spaces: 2
- Parking features: Attached Garage, Garage on Main Level
- Attached garage spaces: 2
Features
- Levels: One
- Stories: 1
- Patio & porch: Deck, Front Porch, Patio
- Fencing: Back Yard,Fenced,Privacy
Lot
- Size: 0.79 Acres
Details
- Parcel number: 329B284
- Zoning: GR3
- Special conditions: Standard
Construction
Type & style
- Home type: SingleFamily
- Property subtype: Single Family Residence
Materials
- Vinyl
- Foundation: Slab
Condition
- New construction: No
- Year built: 2023
Utilities & green energy
- Sewer: Public Sewer
- Water: City
Community & neighborhood
Location
- Region: Salisbury
- Subdivision: None
Other
Other facts
- Listing terms: Cash,Conventional,FHA,VA Loan
- Road surface type: Concrete, Paved
Price history
| Date | Event | Price |
|---|---|---|
| 5/29/2025 | Sold | $334,900$240/sqft |
Source: | ||
| 4/24/2025 | Listed for sale | $334,900+14.5%$240/sqft |
Source: | ||
| 10/27/2023 | Sold | $292,500-2.5% |
Source: | ||
| 10/14/2023 | Pending sale | $299,900 |
Source: | ||
| 9/27/2023 | Price change | $299,900-6.3% |
Source: | ||
Public tax history
| Year | Property taxes | Tax assessment |
|---|---|---|
| 2025 | $2,952 | $237,078 |
| 2024 | $2,952 +807.3% | $237,078 +771.6% |
| 2023 | $325 -10.9% | $27,200 +2.6% |
Find assessor info on the county website
Neighborhood: Northwest
Nearby schools
GreatSchools rating
- 7/10H D Isenberg ElementaryGrades: PK-5Distance: 2 mi
- 1/10West Rowan Middle SchoolGrades: 6-8Distance: 2.7 mi
- 2/10West Rowan High SchoolGrades: 9-12Distance: 5.9 mi
Schools provided by the listing agent
- Elementary: Isenberg
- Middle: West Rowan
- High: West Rowan
Source: Canopy MLS as distributed by MLS GRID. This data may not be complete. We recommend contacting the local school district to confirm school assignments for this home.
Get a cash offer in 3 minutes
Find out how much your home could sell for in as little as 3 minutes with a no-obligation cash offer.
Estimated market value$335,300
Get a cash offer in 3 minutes
Find out how much your home could sell for in as little as 3 minutes with a no-obligation cash offer.
Estimated market value
$335,300


